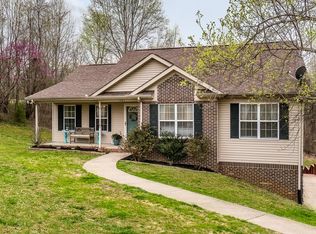Closed
$493,000
1560 New Hope Rd, Joelton, TN 37080
3beds
3,791sqft
Single Family Residence, Residential
Built in 1984
1.31 Acres Lot
$538,300 Zestimate®
$130/sqft
$3,268 Estimated rent
Home value
$538,300
$506,000 - $576,000
$3,268/mo
Zestimate® history
Loading...
Owner options
Explore your selling options
What's special
Beautifully remodeled Farmhouse style home on 1.31 ac just minutes from I-24 with good access to Nashville, Springfield, Ashland City, Pleasant View and Clarksville. Detailed work includes new laminate flooring throughout, new kitchen with Granite countertops, ceramic tile flooring and SS appliances. Fresh paint throughout. Owners bath features are fully enclosed tile shower, double vanity with granite tops. Hall bath has a tile tub surround. New deck out back just off of the sunroom overlooking luscious Tennessee pasture land. Circular concrete drive out front. Finished basement has LVP flooring and would be a great place for the kids to play or to build a great Billiards Lounge. Concrete saferoom under the porch perfect for those Spring and Fall Tennessee storms.
Zillow last checked: 8 hours ago
Listing updated: March 01, 2024 at 02:44pm
Listing Provided by:
Sydney B. Hedrick 931-237-4137,
Byers & Harvey Inc.
Bought with:
Mike Gornall, 368312
The Ashton Real Estate Group of RE/MAX Advantage
Source: RealTracs MLS as distributed by MLS GRID,MLS#: 2566730
Facts & features
Interior
Bedrooms & bathrooms
- Bedrooms: 3
- Bathrooms: 3
- Full bathrooms: 2
- 1/2 bathrooms: 1
Bedroom 1
- Features: Suite
- Level: Suite
- Area: 216 Square Feet
- Dimensions: 12x18
Bedroom 2
- Area: 168 Square Feet
- Dimensions: 12x14
Bedroom 3
- Area: 195 Square Feet
- Dimensions: 15x13
Bonus room
- Features: Main Level
- Level: Main Level
- Area: 180 Square Feet
- Dimensions: 12x15
Den
- Features: Bookcases
- Level: Bookcases
- Area: 221 Square Feet
- Dimensions: 13x17
Dining room
- Features: Formal
- Level: Formal
- Area: 176 Square Feet
- Dimensions: 11x16
Kitchen
- Features: Eat-in Kitchen
- Level: Eat-in Kitchen
- Area: 252 Square Feet
- Dimensions: 12x21
Living room
- Area: 432 Square Feet
- Dimensions: 24x18
Heating
- Heat Pump
Cooling
- Central Air
Appliances
- Included: Dishwasher, Microwave, Electric Oven, Electric Range
Features
- Flooring: Laminate, Tile, Vinyl
- Basement: Finished
- Has fireplace: No
Interior area
- Total structure area: 3,791
- Total interior livable area: 3,791 sqft
- Finished area above ground: 2,735
- Finished area below ground: 1,056
Property
Parking
- Total spaces: 2
- Parking features: Garage Faces Front
- Attached garage spaces: 2
Features
- Levels: Three Or More
- Stories: 2
- Patio & porch: Deck
Lot
- Size: 1.31 Acres
- Features: Level
Details
- Parcel number: 022 03504 000
- Special conditions: Standard
Construction
Type & style
- Home type: SingleFamily
- Architectural style: Traditional
- Property subtype: Single Family Residence, Residential
Materials
- Aluminum Siding
- Roof: Shingle
Condition
- New construction: No
- Year built: 1984
Utilities & green energy
- Sewer: Septic Tank
- Water: Public
- Utilities for property: Water Available
Community & neighborhood
Location
- Region: Joelton
- Subdivision: Rural
Price history
| Date | Event | Price |
|---|---|---|
| 2/27/2024 | Sold | $493,000-6.1%$130/sqft |
Source: | ||
| 1/26/2024 | Contingent | $525,000$138/sqft |
Source: | ||
| 12/11/2023 | Listed for sale | $525,000$138/sqft |
Source: | ||
| 12/6/2023 | Contingent | $525,000$138/sqft |
Source: | ||
| 11/22/2023 | Price change | $525,000-1.9%$138/sqft |
Source: | ||
Public tax history
| Year | Property taxes | Tax assessment |
|---|---|---|
| 2024 | $2,191 -6.1% | $126,575 +54.5% |
| 2023 | $2,332 +5.8% | $81,900 |
| 2022 | $2,204 | $81,900 |
Find assessor info on the county website
Neighborhood: 37080
Nearby schools
GreatSchools rating
- 5/10East Cheatham Elementary SchoolGrades: PK-4Distance: 3.6 mi
- 6/10Sycamore Middle SchoolGrades: 5-8Distance: 6.9 mi
- 7/10Sycamore High SchoolGrades: 9-12Distance: 6.8 mi
Schools provided by the listing agent
- Elementary: Pleasant View Elementary
- Middle: Sycamore Middle School
- High: Sycamore High School
Source: RealTracs MLS as distributed by MLS GRID. This data may not be complete. We recommend contacting the local school district to confirm school assignments for this home.
Get a cash offer in 3 minutes
Find out how much your home could sell for in as little as 3 minutes with a no-obligation cash offer.
Estimated market value
$538,300
Get a cash offer in 3 minutes
Find out how much your home could sell for in as little as 3 minutes with a no-obligation cash offer.
Estimated market value
$538,300
