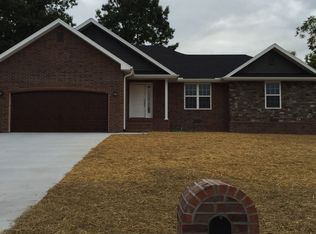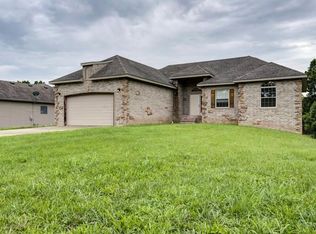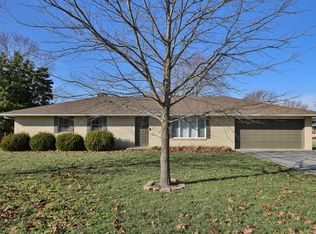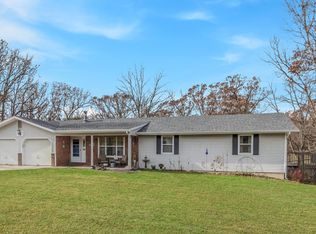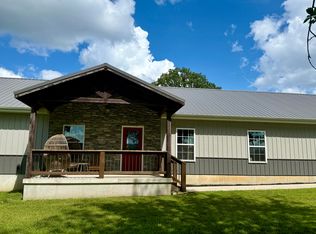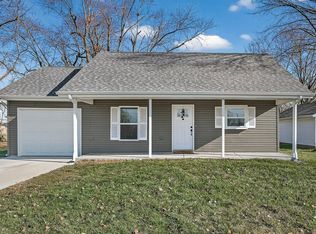Welcome home to a beautifully designed new-build crafted with comfort, flexibility, and family living in mind. Perfectly positioned at the end of a peaceful cul-de-sac, this 3-bed, 2-bath home offers a warm, inviting atmosphere paired with high-quality finishes. Step inside to an open, connected living area ideal for family time and entertaining. The kitchen stands out with quartz countertops, a stylish tiled backsplash, a large island for gathering, and plenty of storage--making everyday meals and special occasions a breeze. Durable luxury vinyl plank flooring flows throughout the main spaces, while each bedroom features soft carpet for added comfort. The private primary suite serves as a relaxing retreat, complete with a beautifully appointed bathroom and custom built-ins in every closet, providing exceptional organization and storage throughout the home. Two additional bedrooms offer comfortable space for kids or guests, and the dedicated office adds valuable flexibility--perfect for working from home, managing household tasks, or converting into a 4th non-conforming bedroom if needed. Outdoor living is just as enjoyable, with a welcoming covered front porch and a spacious covered back patio ideal for grilling, evening downtime, or watching kids play. The generous yard and quiet cul-de-sac setting provide a safe, family-friendly environment with room to run and explore. With modern, energy-efficient systems and the peace of mind that comes with brand-new construction, this home blends everyday practicality with thoughtful style. At 1560 Lacy Spring Drive, family life has never felt more comfortable or convenient.
Active
$309,900
1560 Lacy Spring Drive, Marshfield, MO 65706
3beds
1,700sqft
Est.:
Single Family Residence
Built in 2025
0.27 Acres Lot
$308,700 Zestimate®
$182/sqft
$-- HOA
What's special
Quiet cul-de-sac settingGenerous yardWelcoming covered front porchPlenty of storageTwo additional bedroomsBeautifully appointed bathroomPrivate primary suite
- 20 days |
- 428 |
- 25 |
Likely to sell faster than
Zillow last checked: 8 hours ago
Listing updated: December 05, 2025 at 03:00pm
Listed by:
Philip Reed 417-531-2391,
Century Realty, SIQ, Inc.
Source: SOMOMLS,MLS#: 60311027
Tour with a local agent
Facts & features
Interior
Bedrooms & bathrooms
- Bedrooms: 3
- Bathrooms: 2
- Full bathrooms: 2
Rooms
- Room types: Master Bedroom, Office, Family Room
Heating
- Forced Air, Central, Heat Pump, Electric
Cooling
- Central Air
Appliances
- Included: Dishwasher, Free-Standing Electric Oven, Microwave, Disposal
- Laundry: Main Level
Features
- High Speed Internet, Quartz Counters, Vaulted Ceiling(s), Walk-In Closet(s)
- Flooring: Carpet, Vinyl
- Has basement: No
- Attic: Access Only:No Stairs
- Has fireplace: No
Interior area
- Total structure area: 1,700
- Total interior livable area: 1,700 sqft
- Finished area above ground: 1,700
- Finished area below ground: 0
Property
Parking
- Total spaces: 2
- Parking features: Garage Door Opener, Garage Faces Front
- Attached garage spaces: 2
Features
- Levels: One
- Stories: 1
- Patio & porch: Patio, Front Porch, Rear Porch, Covered
Lot
- Size: 0.27 Acres
Details
- Parcel number: N/A
Construction
Type & style
- Home type: SingleFamily
- Architectural style: Ranch
- Property subtype: Single Family Residence
Materials
- Foundation: Poured Concrete, Crawl Space
- Roof: Composition
Condition
- New construction: Yes
- Year built: 2025
Utilities & green energy
- Sewer: Public Sewer
- Water: Public
Community & HOA
Community
- Security: Smoke Detector(s)
- Subdivision: N/A
Location
- Region: Marshfield
Financial & listing details
- Price per square foot: $182/sqft
- Annual tax amount: $169
- Date on market: 12/3/2025
- Listing terms: Cash,VA Loan,USDA/RD,FHA,Conventional
- Road surface type: Asphalt
Estimated market value
$308,700
$293,000 - $324,000
$2,003/mo
Price history
Price history
| Date | Event | Price |
|---|---|---|
| 12/3/2025 | Listed for sale | $309,900$182/sqft |
Source: | ||
Public tax history
Public tax history
Tax history is unavailable.BuyAbility℠ payment
Est. payment
$1,767/mo
Principal & interest
$1520
Property taxes
$139
Home insurance
$108
Climate risks
Neighborhood: 65706
Nearby schools
GreatSchools rating
- 7/10Daniel Webster Elementary SchoolGrades: 2-3Distance: 1 mi
- 7/10Marshfield Jr. High SchoolGrades: 6-8Distance: 1 mi
- 5/10Marshfield High SchoolGrades: 9-12Distance: 1.6 mi
Schools provided by the listing agent
- Elementary: Marshfield
- Middle: Marshfield
- High: Marshfield
Source: SOMOMLS. This data may not be complete. We recommend contacting the local school district to confirm school assignments for this home.
- Loading
- Loading
