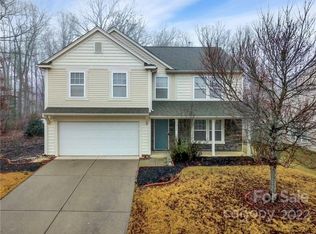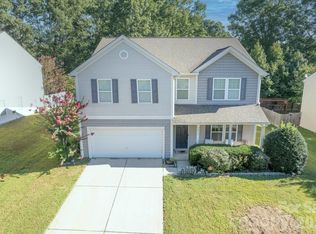Closed
$525,000
1560 Glenway Rd, Clover, SC 29710
3beds
2,026sqft
Single Family Residence
Built in 1998
1.27 Acres Lot
$523,800 Zestimate®
$259/sqft
$2,474 Estimated rent
Home value
$523,800
$498,000 - $550,000
$2,474/mo
Zestimate® history
Loading...
Owner options
Explore your selling options
What's special
Meticulously cared for and perfectly placed on a beautifully landscaped 1.27 acre lot! Located in a private cul-de-sac and an established neighborhood with no HOA's! Enjoy our sweet southern seasons from the front porch, patio or back deck! Across the threshold you will fall in love with the hardwood floors and open living room that invites you in! The formal dining and breakfast area are ready for serving all your favorite meals to your guests! The kitchen has granite counter tops, stainless appliances and lots of custom cabinetry! The main floor also boasts the primary suite with a primary bath ready for rest and relaxing, a laundry room, half bath and office! Upstairs you will find two more bedrooms and a full bath! There is an attached over sized two car garage and a detached two car garage with workshop area and unfinished loft area! All of this is located close to schools, shopping, dining and parks! Hurry home to 1560 Glenway Road!
Zillow last checked: 8 hours ago
Listing updated: November 14, 2023 at 01:13pm
Listing Provided by:
Kippen Lester kippen.lester@allentate.com,
Howard Hanna Allen Tate Lake Wylie
Bought with:
Wendy Dickinson
Coldwell Banker Realty
Source: Canopy MLS as distributed by MLS GRID,MLS#: 4033328
Facts & features
Interior
Bedrooms & bathrooms
- Bedrooms: 3
- Bathrooms: 3
- Full bathrooms: 2
- 1/2 bathrooms: 1
- Main level bedrooms: 1
Primary bedroom
- Features: Ceiling Fan(s), Walk-In Closet(s)
- Level: Main
Primary bedroom
- Level: Main
Bedroom s
- Level: Upper
Bedroom s
- Level: Upper
Bedroom s
- Level: Upper
Bedroom s
- Level: Upper
Bathroom full
- Features: Garden Tub
- Level: Main
Bathroom half
- Level: Main
Bathroom full
- Level: Upper
Bathroom full
- Level: Main
Bathroom half
- Level: Main
Bathroom full
- Level: Upper
Dining room
- Level: Main
Dining room
- Level: Main
Kitchen
- Features: Walk-In Pantry
- Level: Main
Kitchen
- Level: Main
Laundry
- Level: Main
Laundry
- Level: Main
Living room
- Features: Ceiling Fan(s)
- Level: Main
Living room
- Level: Main
Heating
- Central, Natural Gas
Cooling
- Central Air
Appliances
- Included: Dishwasher, Electric Cooktop, Microwave
- Laundry: Laundry Room, Main Level
Features
- Soaking Tub, Pantry, Walk-In Closet(s), Walk-In Pantry
- Flooring: Carpet, Tile, Wood
- Doors: Insulated Door(s)
- Windows: Insulated Windows
- Has basement: No
- Attic: Walk-In
- Fireplace features: Gas Log, Living Room
Interior area
- Total structure area: 2,026
- Total interior livable area: 2,026 sqft
- Finished area above ground: 2,026
- Finished area below ground: 0
Property
Parking
- Total spaces: 4
- Parking features: Driveway, Attached Garage, Detached Garage, Garage Door Opener, Garage Faces Front, Garage Faces Side, Garage Shop, Garage on Main Level
- Attached garage spaces: 4
- Has uncovered spaces: Yes
Accessibility
- Accessibility features: Two or More Access Exits
Features
- Levels: Two
- Stories: 2
- Patio & porch: Covered, Deck, Front Porch, Patio, Porch
Lot
- Size: 1.27 Acres
- Features: Level, Wooded
Details
- Additional structures: Outbuilding, Shed(s), Other
- Parcel number: 3820000100
- Zoning: RSF-40
- Special conditions: Standard
Construction
Type & style
- Home type: SingleFamily
- Architectural style: Traditional
- Property subtype: Single Family Residence
Materials
- Vinyl
- Foundation: Crawl Space
- Roof: Shingle
Condition
- New construction: No
- Year built: 1998
Utilities & green energy
- Sewer: Septic Installed
- Water: Well
- Utilities for property: Electricity Connected
Community & neighborhood
Location
- Region: Clover
- Subdivision: Cameron Acres
Other
Other facts
- Listing terms: Cash,Conventional,FHA,USDA Loan,VA Loan
- Road surface type: Concrete, Paved
Price history
| Date | Event | Price |
|---|---|---|
| 11/13/2023 | Sold | $525,000$259/sqft |
Source: | ||
| 8/23/2023 | Listed for sale | $525,000+405.8%$259/sqft |
Source: | ||
| 7/7/1998 | Sold | $103,800$51/sqft |
Source: Public Record Report a problem | ||
Public tax history
| Year | Property taxes | Tax assessment |
|---|---|---|
| 2025 | -- | $20,316 +0.8% |
| 2024 | $2,611 +313.9% | $20,161 +199.2% |
| 2023 | $631 +23.7% | $6,739 |
Find assessor info on the county website
Neighborhood: 29710
Nearby schools
GreatSchools rating
- 9/10Griggs Road Elementary SchoolGrades: PK-5Distance: 0.9 mi
- 5/10Clover Middle SchoolGrades: 6-8Distance: 4 mi
- 9/10Clover High SchoolGrades: 9-12Distance: 0.3 mi
Schools provided by the listing agent
- Elementary: Griggs Road
- Middle: Clover
- High: Clover
Source: Canopy MLS as distributed by MLS GRID. This data may not be complete. We recommend contacting the local school district to confirm school assignments for this home.
Get a cash offer in 3 minutes
Find out how much your home could sell for in as little as 3 minutes with a no-obligation cash offer.
Estimated market value$523,800
Get a cash offer in 3 minutes
Find out how much your home could sell for in as little as 3 minutes with a no-obligation cash offer.
Estimated market value
$523,800

