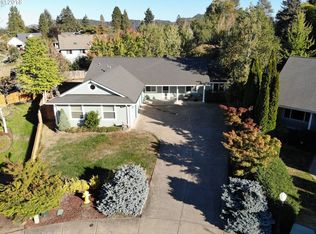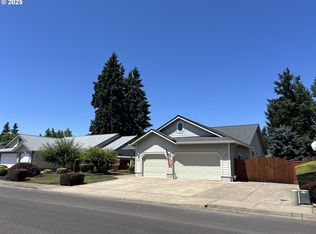Great one-level home located in desirable Cottage Grove neighborhood. Start checking your wish list this could have it all. Features skylights, gas fireplace, wood floors, stainless steel appliances, pantry, jetted tub, walk in shower, walk in closet, 4th bedroom could make a great office, covered patio, 3 car garage, self venting green house, raised garden beds, fruit trees, lilacs, raspberries, RV Parking, and Central Air Close to bus line and schools. Schedule your showing today!
This property is off market, which means it's not currently listed for sale or rent on Zillow. This may be different from what's available on other websites or public sources.


