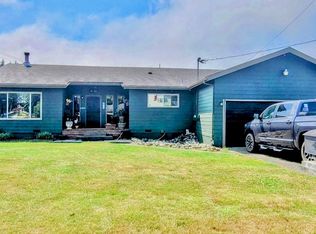Closed
$389,000
1560 El Monte Rd, Crescent City, CA 95531
4beds
4baths
3,579sqft
Single Family Residence
Built in 1973
0.44 Acres Lot
$413,500 Zestimate®
$109/sqft
$3,755 Estimated rent
Home value
$413,500
$393,000 - $434,000
$3,755/mo
Zestimate® history
Loading...
Owner options
Explore your selling options
What's special
Wonderful family home on 0.44 acre! This thoughtfully crafted Split-level was designed for optimal functionality & the perfect blend of comfort and space offering 4 bedrooms and 4 bathrooms. With a generous 3579 sq. ft., this Split-level gem is designed for a seamless live-and-work-at-home lifestyle. Kitchen features include oak cabinetry, built-ins & adjacent breakfast nook. Formal dining and living, areas for your family gatherings and in addition, spacious recreation AND family rooms provide for entertainment or a potential home office. Spacious master ensuite with a walk-in closet and a beautifully tiled bathroom! Sunroom providing additional living space and a serene retreat. Large laundry room with abundance of cabinets, sink, & sewing and folding counters. The large bedrooms have spacious closets & built-in desks. One bedroom is currently set up as a den/TV room. Cozy wood-burning fireplace, a propane fireplace, and a wood stove for those chilly evenings.Three shops, one plumbed Garden areas and a greenhouse for the gardening enthusiast. Outbuildings with conversion potential (subject to approval from DNC Building and Planning Depts) Work comfortably from home with dedicated spaces for both work and relaxation. Ideal for homeschooling with versatile rooms for educational activities Convenient walking distance to DNH School and College of theRedwoods, Elementary Schools Short drive to ocean beaches and Crescent City proper. Check out the list of amenities for a detailed overview.
Zillow last checked: 8 hours ago
Listing updated: November 18, 2025 at 02:22pm
Listed by:
DONNA ZORN Cell:707-951-0857,
MING TREE REAL ESTATE
Bought with:
JIM NELSON
Source: DNMLS,MLS#: 250099
Facts & features
Interior
Bedrooms & bathrooms
- Bedrooms: 4
- Bathrooms: 4
Heating
- Heat Pump
Appliances
- Included: Cooktop, Disposal, Range/Oven, Refrigerator, Electric Oven, Electric Water Heater
Features
- Atrium, Bath-Master, Breakfast Bar, Cabinets In Utilities, Cable, Central Vacuum, Dining-Formal, Eat-in Kitchen, Din-Living/Combo, Exercise Room, Storage, Ceiling Fan(s), Utility Room
- Flooring: Vinyl
- Windows: Drapes/Curt/Blinds
- Number of fireplaces: 2
- Fireplace features: 2 Fireplaces, Wood Burning Stove
Interior area
- Total structure area: 3,579
- Total interior livable area: 3,579 sqft
Property
Parking
- Total spaces: 3
- Parking features: Detached
- Garage spaces: 3
Features
- Levels: Multi/Split
- Exterior features: Garden
- Has view: Yes
- View description: Area
Lot
- Size: 0.44 Acres
- Dimensions: 120' x 160'
- Features: Located in Country, Landscaped
- Topography: Level
Details
- Additional structures: Greenhouse, Workshop, Storage Shed
- Parcel number: 116135010000
- Zoning description: Residential
Construction
Type & style
- Home type: SingleFamily
- Property subtype: Single Family Residence
Materials
- Cement Siding, Other, Frame
- Foundation: Concrete Raised
- Roof: Composition
Condition
- Exterior: Average,Interior: Above Average
- Year built: 1973
Utilities & green energy
- Electric: Wired for 220
- Sewer: Public Wtr Swr
- Water: Public
- Utilities for property: Cable Connected, Electricity Connected, Sewer Connected
Community & neighborhood
Location
- Region: Crescent City
Other
Other facts
- Road surface type: Paved
Price history
| Date | Event | Price |
|---|---|---|
| 11/18/2025 | Sold | $389,000-9.3%$109/sqft |
Source: | ||
| 11/9/2025 | Pending sale | $429,000$120/sqft |
Source: | ||
| 9/18/2025 | Price change | $429,000-4.5%$120/sqft |
Source: | ||
| 5/29/2025 | Price change | $449,000-3.4%$125/sqft |
Source: | ||
| 3/26/2025 | Listed for sale | $465,000-6.9%$130/sqft |
Source: | ||
Public tax history
| Year | Property taxes | Tax assessment |
|---|---|---|
| 2025 | $1,730 +4.9% | $145,283 +2% |
| 2024 | $1,649 +6.1% | $142,435 +2% |
| 2023 | $1,554 +2% | $139,643 +2% |
Find assessor info on the county website
Neighborhood: 95531
Nearby schools
GreatSchools rating
- 4/10Mary Peacock Elementary SchoolGrades: K-5Distance: 0.3 mi
- 4/10Crescent Elk Middle SchoolGrades: 6-8Distance: 1.2 mi
- 5/10Del Norte High SchoolGrades: 9-12Distance: 0.3 mi
Get pre-qualified for a loan
At Zillow Home Loans, we can pre-qualify you in as little as 5 minutes with no impact to your credit score.An equal housing lender. NMLS #10287.
