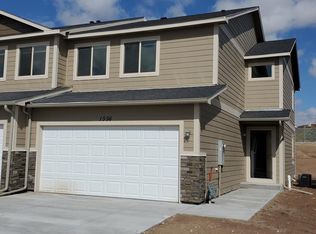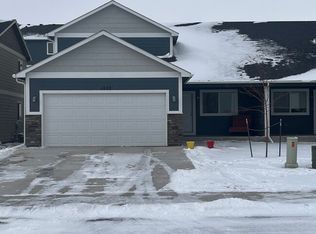Sold on 07/19/24
Price Unknown
1560 Danny Pl, Cheyenne, WY 82007
3beds
2,213sqft
Townhouse, Residential
Built in 2022
3,049.2 Square Feet Lot
$369,800 Zestimate®
$--/sqft
$2,444 Estimated rent
Home value
$369,800
$348,000 - $392,000
$2,444/mo
Zestimate® history
Loading...
Owner options
Explore your selling options
What's special
You will love the open floorplan and spaciousness in this lovely 2 story townhome on a premium lot across the street from the planned subdivision park estimated to be complete fall of this year. Great location with easy access to I-25 & I-80. Ensuite with walk-in closet & built-in organizers. Great floor plan with 3 bedrooms, 2 baths on the upper level and laundry room adjacent to bedrooms includes washer & dryer, half bath on main level for guests. Love the kitchen with stainless steel appliance package and amazing counter space & pantry. Nicely done backyard, sprinkler system front & back. Finish the basement anyway you want or leave it for storage… Call today for your private showing.
Zillow last checked: 8 hours ago
Listing updated: July 23, 2024 at 07:15am
Listed by:
Dee T Williamson 307-631-9199,
RE/MAX Capitol Properties
Bought with:
Adrianna True
RE/MAX Capitol Properties
Source: Cheyenne BOR,MLS#: 93695
Facts & features
Interior
Bedrooms & bathrooms
- Bedrooms: 3
- Bathrooms: 3
- Full bathrooms: 1
- 3/4 bathrooms: 1
- 1/2 bathrooms: 1
- Main level bathrooms: 1
Primary bedroom
- Level: Upper
- Area: 196
- Dimensions: 14 x 14
Bedroom 2
- Level: Upper
- Area: 143
- Dimensions: 13 x 11
Bedroom 3
- Level: Upper
- Area: 143
- Dimensions: 13 x 11
Bathroom 1
- Features: Full
- Level: Upper
Bathroom 2
- Features: 3/4
- Level: Upper
Bathroom 3
- Features: 1/2
- Level: Main
Dining room
- Level: Main
- Area: 143
- Dimensions: 11 x 13
Kitchen
- Level: Main
- Area: 99
- Dimensions: 11 x 9
Living room
- Level: Main
- Area: 156
- Dimensions: 13 x 12
Basement
- Area: 645
Heating
- Forced Air, Natural Gas
Cooling
- Central Air
Appliances
- Included: Dishwasher, Disposal, Dryer, Microwave, Range, Refrigerator, Washer
- Laundry: Upper Level
Features
- Pantry, Walk-In Closet(s)
- Flooring: Laminate
- Windows: Low Emissivity Windows, Thermal Windows
- Basement: Interior Entry
- Common walls with other units/homes: End Unit
Interior area
- Total structure area: 2,213
- Total interior livable area: 2,213 sqft
- Finished area above ground: 1,568
Property
Parking
- Total spaces: 2
- Parking features: 2 Car Attached, Garage Door Opener
- Attached garage spaces: 2
Accessibility
- Accessibility features: None
Features
- Levels: Two
- Stories: 2
- Patio & porch: Patio
- Exterior features: Sprinkler System
- Fencing: Back Yard
Lot
- Size: 3,049 sqft
- Dimensions: 3210
- Features: Front Yard Sod/Grass, Sprinklers In Front, Backyard Sod/Grass, Sprinklers In Rear
Details
- Parcel number: 14293000600140
- Special conditions: Arms Length Sale
Construction
Type & style
- Home type: Townhouse
- Property subtype: Townhouse, Residential
- Attached to another structure: Yes
Materials
- Wood/Hardboard, Stone
- Foundation: Basement
- Roof: Composition/Asphalt
Condition
- New construction: No
- Year built: 2022
Utilities & green energy
- Electric: Black Hills Energy
- Gas: Black Hills Energy
- Sewer: City Sewer
- Water: Public
- Utilities for property: Cable Connected
Green energy
- Energy efficient items: Thermostat
- Water conservation: Drip SprinklerSym.onTimer
Community & neighborhood
Location
- Region: Cheyenne
- Subdivision: Harmony Valley
HOA & financial
HOA
- Has HOA: Yes
- HOA fee: $40 monthly
- Services included: Common Area Maintenance
Other
Other facts
- Listing agreement: N
- Listing terms: Cash,Conventional,FHA,VA Loan
Price history
| Date | Event | Price |
|---|---|---|
| 10/18/2024 | Listing removed | $2,150$1/sqft |
Source: Zillow Rentals | ||
| 9/17/2024 | Price change | $2,150-4.4%$1/sqft |
Source: Zillow Rentals | ||
| 8/22/2024 | Price change | $2,250-4.3%$1/sqft |
Source: Zillow Rentals | ||
| 8/1/2024 | Price change | $2,350-6%$1/sqft |
Source: Zillow Rentals | ||
| 7/24/2024 | Listed for rent | $2,500$1/sqft |
Source: Zillow Rentals | ||
Public tax history
| Year | Property taxes | Tax assessment |
|---|---|---|
| 2024 | $2,215 -2.8% | $31,319 -2.8% |
| 2023 | $2,278 +1540.5% | $32,218 +1574.5% |
| 2022 | $139 +103.4% | $1,924 +103.8% |
Find assessor info on the county website
Neighborhood: 82007
Nearby schools
GreatSchools rating
- 2/10Rossman Elementary SchoolGrades: PK-6Distance: 0.5 mi
- 2/10Johnson Junior High SchoolGrades: 7-8Distance: 0.5 mi
- 2/10South High SchoolGrades: 9-12Distance: 0.3 mi

