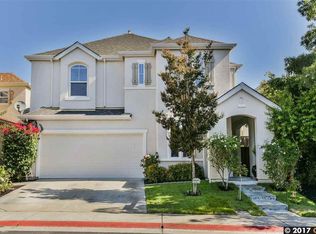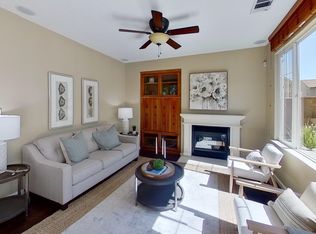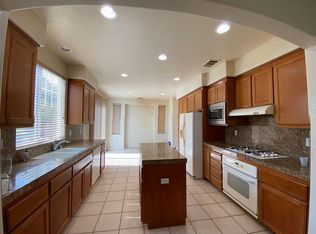Sold for $1,308,000 on 08/25/25
$1,308,000
1560 Craiglee Way, San Ramon, CA 94582
3beds
1,646sqft
Residential, Single Family Residence
Built in 2003
3,484.8 Square Feet Lot
$1,269,200 Zestimate®
$795/sqft
$4,107 Estimated rent
Home value
$1,269,200
$1.21M - $1.33M
$4,107/mo
Zestimate® history
Loading...
Owner options
Explore your selling options
What's special
$100,000 price reduction! Wonderful single family home in Windemere in San Ramon! This home offers the perfect blend of comfort, functionality & style. The inviting living room features a fireplace, plantation shutters and seamlessly connects to the upgraded kitchen & casual dining area. Sunlight pours in through large windows & a sliding glass door, filling the space w/natural light & offering easy access to the private backyard. The kitchen boasts crisp white cabinetry, SS appliances, including a gas cooktop, a center island & pantry. Just off the kitchen, a formal dining room provides an ideal space for hosting guests. Upstairs, you'll find 3 generously sized bedrooms, including a primary suite w/2 closets, one walk-in, and an ensuite bath featuring dual sinks, makeup vanity, large shower & separate tub. Upstairs laundry room w/extra storage. Step outside into your private backyard retreat, complete w/mature trees for privacy, patio & ample space for relaxing. With no neighbor on one side, you'll enjoy enhanced privacy & even more natural light throughout the home & outdoor space. Ideally located, this home is close to Hidden Hills elem school & DVHS, the City Center @ Bishop Ranch, restaurants, shops, miles of trails, parks!
Zillow last checked: 8 hours ago
Listing updated: August 25, 2025 at 02:36pm
Listed by:
Elin Matter DRE #01332507 925-640-2717,
Compass
Bought with:
Yingjiao Liu, DRE #02252152
Compass
Source: CCAR,MLS#: 41104811
Facts & features
Interior
Bedrooms & bathrooms
- Bedrooms: 3
- Bathrooms: 3
- Full bathrooms: 2
- Partial bathrooms: 1
Bathroom
- Features: Shower Over Tub, Solid Surface, Tile, Window, Stall Shower, Tub, Closet
Kitchen
- Features: Stone Counters, Dishwasher, Eat-in Kitchen, Disposal, Kitchen Island, Microwave, Pantry, Range/Oven Free Standing, Refrigerator, Updated Kitchen
Heating
- Forced Air
Cooling
- Central Air
Appliances
- Included: Dishwasher, Microwave, Free-Standing Range, Refrigerator, Dryer, Washer, Gas Water Heater
- Laundry: Laundry Room, Common Area
Features
- Formal Dining Room, Pantry, Updated Kitchen
- Flooring: Tile, Carpet, Wood
- Windows: Double Pane Windows, Window Coverings
- Number of fireplaces: 1
- Fireplace features: Gas, Gas Starter, Living Room
Interior area
- Total structure area: 1,646
- Total interior livable area: 1,646 sqft
Property
Parking
- Total spaces: 2
- Parking features: Attached, Direct Access, Side Yard Access, Garage Door Opener
- Attached garage spaces: 2
Features
- Levels: Two
- Stories: 2
- Pool features: None
- Fencing: Fenced
Lot
- Size: 3,484 sqft
- Features: Corner Lot, Premium Lot, Back Yard, Front Yard, Side Yard
Details
- Parcel number: 2232000428
- Special conditions: Standard
Construction
Type & style
- Home type: SingleFamily
- Architectural style: Traditional
- Property subtype: Residential, Single Family Residence
Materials
- Stucco
- Foundation: Slab
- Roof: Composition
Condition
- Existing
- New construction: No
- Year built: 2003
Utilities & green energy
- Electric: No Solar
- Sewer: Public Sewer
- Water: Public
Community & neighborhood
Location
- Region: San Ramon
- Subdivision: Windemere
HOA & financial
HOA
- Has HOA: Yes
- HOA fee: $66 monthly
- Amenities included: Greenbelt
- Services included: Common Area Maint, None
- Association name: NOT LISTED
- Association phone: 925-355-2100
Price history
| Date | Event | Price |
|---|---|---|
| 8/25/2025 | Sold | $1,308,000+0.7%$795/sqft |
Source: | ||
| 8/11/2025 | Pending sale | $1,299,000$789/sqft |
Source: | ||
| 8/1/2025 | Price change | $1,299,000-7.1%$789/sqft |
Source: | ||
| 7/16/2025 | Listed for sale | $1,399,000+88.3%$850/sqft |
Source: | ||
| 6/22/2006 | Sold | $743,000+30.8%$451/sqft |
Source: | ||
Public tax history
| Year | Property taxes | Tax assessment |
|---|---|---|
| 2025 | $15,397 +0.4% | $1,041,048 +2% |
| 2024 | $15,334 +1.5% | $1,020,636 +2% |
| 2023 | $15,107 +1.8% | $1,000,624 +2% |
Find assessor info on the county website
Neighborhood: 94582
Nearby schools
GreatSchools rating
- 8/10Hidden Hills Elementary SchoolGrades: K-5Distance: 0.2 mi
- 8/10Windemere Ranch Middle SchoolGrades: 6-8Distance: 1.1 mi
- 10/10Dougherty Valley High SchoolGrades: 9-12Distance: 0.5 mi
Schools provided by the listing agent
- District: San Ramon Valley (925) 552-5500
Source: CCAR. This data may not be complete. We recommend contacting the local school district to confirm school assignments for this home.
Get a cash offer in 3 minutes
Find out how much your home could sell for in as little as 3 minutes with a no-obligation cash offer.
Estimated market value
$1,269,200
Get a cash offer in 3 minutes
Find out how much your home could sell for in as little as 3 minutes with a no-obligation cash offer.
Estimated market value
$1,269,200


