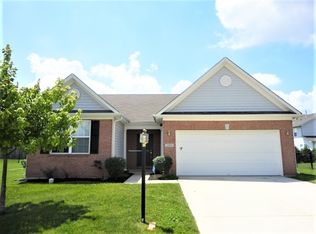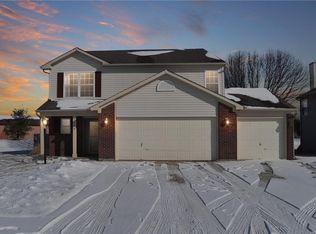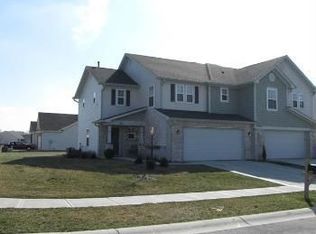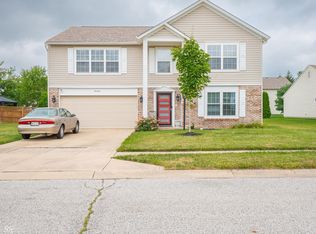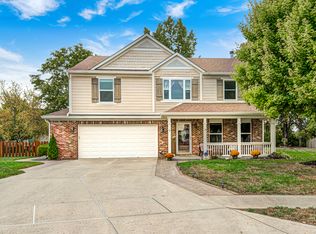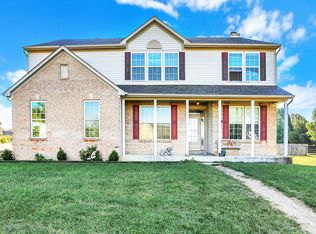Owned and lovingly maintained by the original homeowner, this property offers space, flexibility, and unique value that's hard to find in today's market. This 5-bedroom, 3-bathroom home in the heart of Brownsburg has quietly waited for just the right buyer... Sitting on a nearly quarter acre lot next to a beautifully maintained community green space on one side and a vacant lot on the other, you get the feeling of a much larger yard-without the upkeep! This homesite offers the privacy and elbow room that's often missing in many subdivisions. Located in one of Hendricks County's top-rated school districts and just minutes from Crawfordsville Road, this home offers unbeatable access to local parks, dining, and entertainment. Inside, a two-story foyer sets an airy and welcoming tone. The main level is thoughtfully laid out, with two large flex spaces flanking the entry that can serve as a formal dining room, sitting area, living space, or playroom. The rear of the home opens into a warm and inviting living room with a custom wood-burning fireplace framed in imported stone. The kitchen features a center island with a breakfast bar and casual dining area that leads out to your private backyard oasis. Enjoy a fenced yard with an open patio, a covered deck, and a custom matching shed on its own foundation-complete with service and a garage door and a secondary fenced area perfect for pets or hobby space. Also on the main floor is a full bathroom and private office (or possible 6th bedroom), ideal for guests or multi-gen living. Upstairs, the expansive primary suite boasts dual vanities, dual walk-in closets, walk-in shower, and a soaking tub. Four more bedrooms and another full bath round out the upper level. This home has been waiting-and so have you. Don't let this rare combination of space, privacy, and location slip by again. Schedule your private showing today and see the opportunity everyone else missed!
Active
$414,000
1560 Cold Spring Dr, Brownsburg, IN 46112
5beds
3,276sqft
Est.:
Residential, Single Family Residence
Built in 2002
8,276.4 Square Feet Lot
$-- Zestimate®
$126/sqft
$30/mo HOA
What's special
- 539 days |
- 316 |
- 13 |
Zillow last checked: 8 hours ago
Listing updated: September 11, 2025 at 06:13am
Listing Provided by:
Joseph Myers 765-719-0003,
Keller Williams Indy Metro S
Source: MIBOR as distributed by MLS GRID,MLS#: 21986892
Tour with a local agent
Facts & features
Interior
Bedrooms & bathrooms
- Bedrooms: 5
- Bathrooms: 3
- Full bathrooms: 3
- Main level bathrooms: 1
Primary bedroom
- Level: Upper
- Area: 391 Square Feet
- Dimensions: 23 x 17
Bedroom 2
- Level: Upper
- Area: 208 Square Feet
- Dimensions: 16 x 13
Bedroom 3
- Level: Upper
- Area: 196 Square Feet
- Dimensions: 14 x 14
Bedroom 4
- Level: Upper
- Area: 182 Square Feet
- Dimensions: 14 x 13
Bedroom 5
- Level: Upper
- Area: 169 Square Feet
- Dimensions: 13 x 13
Bonus room
- Level: Main
- Area: 143 Square Feet
- Dimensions: 13 x 11
Dining room
- Level: Main
- Area: 260 Square Feet
- Dimensions: 20 x 13
Family room
- Level: Main
- Area: 256 Square Feet
- Dimensions: 16 x 16
Kitchen
- Level: Main
- Area: 208 Square Feet
- Dimensions: 16 x 13
Laundry
- Level: Main
- Area: 84 Square Feet
- Dimensions: 12 x 7
Living room
- Level: Main
- Area: 280 Square Feet
- Dimensions: 20 x 14
Heating
- Forced Air
Cooling
- Central Air
Appliances
- Included: Dishwasher, Disposal, MicroHood, Double Oven, Electric Oven, Refrigerator
- Laundry: Main Level
Features
- Attic Access, Entrance Foyer, Walk-In Closet(s)
- Has basement: No
- Attic: Access Only
- Number of fireplaces: 1
- Fireplace features: Wood Burning
Interior area
- Total structure area: 3,276
- Total interior livable area: 3,276 sqft
Property
Parking
- Total spaces: 2
- Parking features: Attached
- Attached garage spaces: 2
Features
- Levels: Two
- Stories: 2
- Patio & porch: Covered, Patio
- Exterior features: Storage, Fire Pit
- Fencing: Fenced,Chain Link,Full,Gate
- Has view: Yes
- View description: Neighborhood
Lot
- Size: 8,276.4 Square Feet
- Features: Corner Lot, Sidewalks, Trees-Small (Under 20 Ft)
Details
- Parcel number: 320713227004000016
- Horse amenities: None
Construction
Type & style
- Home type: SingleFamily
- Architectural style: Traditional
- Property subtype: Residential, Single Family Residence
Materials
- Brick, Vinyl Siding
- Foundation: Slab
Condition
- New construction: No
- Year built: 2002
Utilities & green energy
- Electric: 200+ Amp Service
- Water: Public
- Utilities for property: Electricity Connected
Community & HOA
Community
- Subdivision: Creekside Commons
HOA
- Has HOA: Yes
- Amenities included: Basketball Court, Clubhouse, Playground, Pool, Park
- Services included: Clubhouse, ParkPlayground
- HOA fee: $365 annually
- HOA phone: 317-875-5600
Location
- Region: Brownsburg
Financial & listing details
- Price per square foot: $126/sqft
- Tax assessed value: $336,100
- Annual tax amount: $2,834
- Date on market: 6/27/2024
- Cumulative days on market: 745 days
- Electric utility on property: Yes
Estimated market value
Not available
Estimated sales range
Not available
$2,567/mo
Price history
Price history
| Date | Event | Price |
|---|---|---|
| 9/11/2025 | Price change | $414,000-1.9%$126/sqft |
Source: | ||
| 5/30/2025 | Price change | $422,000-0.1%$129/sqft |
Source: | ||
| 12/5/2024 | Listed for sale | $422,500$129/sqft |
Source: | ||
| 8/6/2024 | Listing removed | $422,500-0.1%$129/sqft |
Source: | ||
| 7/7/2024 | Price change | $423,000-0.5%$129/sqft |
Source: | ||
Public tax history
Public tax history
| Year | Property taxes | Tax assessment |
|---|---|---|
| 2024 | $2,833 -5.1% | $336,100 +17.8% |
| 2023 | $2,984 +13.7% | $285,200 -5.1% |
| 2022 | $2,624 +11.8% | $300,500 +13.7% |
Find assessor info on the county website
BuyAbility℠ payment
Est. payment
$2,424/mo
Principal & interest
$1976
Property taxes
$273
Other costs
$175
Climate risks
Neighborhood: 46112
Nearby schools
GreatSchools rating
- 8/10Reagan ElementaryGrades: K-5Distance: 0.5 mi
- 9/10Brownsburg East Middle SchoolGrades: 6-8Distance: 0.6 mi
- 10/10Brownsburg High SchoolGrades: 9-12Distance: 1.1 mi
- Loading
- Loading
