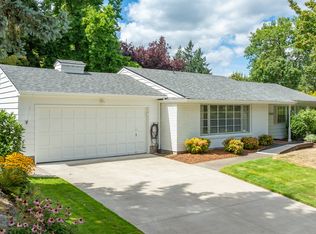Sold
$762,500
1560 Cherry Crest Ave, Lake Oswego, OR 97034
3beds
1,808sqft
Residential, Single Family Residence
Built in 1959
-- sqft lot
$765,400 Zestimate®
$422/sqft
$3,881 Estimated rent
Home value
$765,400
$727,000 - $811,000
$3,881/mo
Zestimate® history
Loading...
Owner options
Explore your selling options
What's special
Wonderful Palisades location in quiet neighborhood and coveted LO Schools. Detached heated studio/workshop/office, brand new 25 year roof installed March 2024, freshly painted interior, remodeled kitchen, lovely Trex deck and paver patio with garden shed and separate tool shed. Step into the light-filled beamed living room with fireplace, built-ins, nearby dining room accessing the patios, and expansive kitchen great room with family room and entertainer's deck. Enjoy hardwood and luxury vinyl plank flooring, quartz bathroom countertops, and a polished kitchen remodel featuring ample cabinetry and sleek black stainless steel appliances. Option for 4th bedroom as needed plus a hobbyist/artist detached studio with mini-split heating/cooling and 120v power. House is wired for generator hook up. Low maintenance landscaping and minutes to parks, downtown Lake Oswego, gourmet shopping at New Season's Market, new LO Recreation and Aquatics center and amenities in Portland's top luxury suburb! Listing broker related to Sellers
Zillow last checked: 8 hours ago
Listing updated: April 17, 2025 at 07:02am
Listed by:
Phillip Barr 503-484-3861,
Berkshire Hathaway HomeServices NW Real Estate
Bought with:
Kelly Fitzmaurice, 200802099
Harnish Company Realtors
Source: RMLS (OR),MLS#: 24101023
Facts & features
Interior
Bedrooms & bathrooms
- Bedrooms: 3
- Bathrooms: 3
- Full bathrooms: 2
- Partial bathrooms: 1
- Main level bathrooms: 3
Primary bedroom
- Features: Closet Organizer, Hardwood Floors, Suite, Walkin Shower
- Level: Main
- Area: 143
- Dimensions: 13 x 11
Bedroom 2
- Features: Hardwood Floors, Wallto Wall Carpet
- Level: Main
- Area: 110
- Dimensions: 11 x 10
Bedroom 3
- Features: Closet Organizer, Wallto Wall Carpet
- Level: Main
- Area: 90
- Dimensions: 10 x 9
Dining room
- Level: Main
- Area: 110
- Dimensions: 11 x 10
Family room
- Features: Deck, Great Room, Sliding Doors
- Level: Main
- Area: 143
- Dimensions: 13 x 11
Kitchen
- Features: Eat Bar, Eating Area, Gas Appliances, Great Room, Updated Remodeled
- Level: Main
- Area: 195
- Width: 13
Living room
- Features: Beamed Ceilings, Builtin Features, Fireplace, Hardwood Floors
- Level: Main
- Area: 234
- Dimensions: 18 x 13
Office
- Level: Main
- Area: 81
- Dimensions: 9 x 9
Heating
- Forced Air 95 Plus, Fireplace(s)
Cooling
- Central Air
Appliances
- Included: Built In Oven, Cooktop, Disposal, Gas Appliances, Microwave, Stainless Steel Appliance(s), Washer/Dryer, Gas Water Heater
- Laundry: Laundry Room
Features
- Granite, High Speed Internet, Closet Organizer, Great Room, Eat Bar, Eat-in Kitchen, Updated Remodeled, Beamed Ceilings, Built-in Features, Suite, Walkin Shower, Quartz, Tile
- Flooring: Hardwood, Tile, Wall to Wall Carpet
- Doors: Sliding Doors
- Windows: Double Pane Windows, Vinyl Frames, Vinyl Window Double Paned
- Basement: Crawl Space
- Number of fireplaces: 1
- Fireplace features: Wood Burning
Interior area
- Total structure area: 1,808
- Total interior livable area: 1,808 sqft
Property
Parking
- Total spaces: 2
- Parking features: Driveway, RV Access/Parking, Garage Door Opener, Attached
- Attached garage spaces: 2
- Has uncovered spaces: Yes
Accessibility
- Accessibility features: Garage On Main, Ground Level, Main Floor Bedroom Bath, One Level, Accessibility
Features
- Levels: One
- Stories: 1
- Patio & porch: Deck, Patio
- Fencing: Fenced
Lot
- Features: Level, SqFt 7000 to 9999
Details
- Additional structures: RVParking, ToolShed, OfficeShed
- Parcel number: 00252951
Construction
Type & style
- Home type: SingleFamily
- Architectural style: Ranch
- Property subtype: Residential, Single Family Residence
Materials
- Cement Siding, Frame, Board & Batten Siding, Brick
- Foundation: Concrete Perimeter
- Roof: Composition
Condition
- Resale,Updated/Remodeled
- New construction: No
- Year built: 1959
Utilities & green energy
- Gas: Gas
- Sewer: Public Sewer
- Water: Public
- Utilities for property: Cable Connected
Community & neighborhood
Location
- Region: Lake Oswego
Other
Other facts
- Listing terms: Cash,Conventional,FHA,VA Loan
- Road surface type: Paved
Price history
| Date | Event | Price |
|---|---|---|
| 2/3/2025 | Sold | $762,500-2.2%$422/sqft |
Source: | ||
| 1/17/2025 | Pending sale | $780,000$431/sqft |
Source: | ||
| 1/9/2025 | Listed for sale | $780,000-1.1%$431/sqft |
Source: | ||
| 12/29/2024 | Listing removed | $789,000$436/sqft |
Source: | ||
| 12/14/2024 | Pending sale | $789,000$436/sqft |
Source: | ||
Public tax history
| Year | Property taxes | Tax assessment |
|---|---|---|
| 2024 | $6,265 +3% | $326,113 +3% |
| 2023 | $6,081 +3.1% | $316,615 +3% |
| 2022 | $5,900 +8.3% | $307,394 +3% |
Find assessor info on the county website
Neighborhood: Palisades
Nearby schools
GreatSchools rating
- 9/10Hallinan Elementary SchoolGrades: K-5Distance: 1 mi
- 6/10Lakeridge Middle SchoolGrades: 6-8Distance: 2.1 mi
- 9/10Lakeridge High SchoolGrades: 9-12Distance: 0.6 mi
Schools provided by the listing agent
- Elementary: Hallinan
- Middle: Lakeridge
- High: Lakeridge
Source: RMLS (OR). This data may not be complete. We recommend contacting the local school district to confirm school assignments for this home.
Get a cash offer in 3 minutes
Find out how much your home could sell for in as little as 3 minutes with a no-obligation cash offer.
Estimated market value
$765,400
Get a cash offer in 3 minutes
Find out how much your home could sell for in as little as 3 minutes with a no-obligation cash offer.
Estimated market value
$765,400
