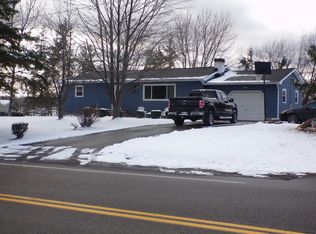Closed
$350,000
1560 Burgess Rd, Waterloo, NY 13165
4beds
2,760sqft
Single Family Residence
Built in 1976
1.15 Acres Lot
$365,800 Zestimate®
$127/sqft
$2,847 Estimated rent
Home value
$365,800
Estimated sales range
Not available
$2,847/mo
Zestimate® history
Loading...
Owner options
Explore your selling options
What's special
Updates galore in this stunning ranch home with finished walkout basement. 3 bedrooms and full bath on the first floor. The basement is completely finished with a large bedroom, full bath, large living room and bar area. Wood stove in basement area is lined and fills the area with warmth. Your very own private oasis awaits you. Stunning landscaped pool area and fully fenced back yard. This house was built for entertaining!! New roof, total tear off in January 2024. New furnace and central air 2021. Kitchen updated in 2020. New covered deck with composite decking 2021. Pool updates to include, new liner, new underground pipes, filter, pump and refinished stairs. Main living room has been updated, to include electric fireplace, new ceilings, lighting and has been freshly painted. This house is truly one of a kind. Be in and enjoy your summer around the sparkling pool area which is completely private. You won't want to miss this one!! Great location in the beautiful Finger Lakes area. Featuring some of the finest wines in the world. Perfectly situated near the NYS thruway, Premium Outlets and Del Lago Casino and Resort. Delayed negotiations until 5/17 at noon.
Zillow last checked: 8 hours ago
Listing updated: July 31, 2024 at 09:16am
Listed by:
Jane M. Lischak 315-529-5727,
Coldwell Banker Finger Lakes
Bought with:
David W. Young, 10491213279
RE/MAX Revolution
Source: NYSAMLSs,MLS#: R1534635 Originating MLS: Rochester
Originating MLS: Rochester
Facts & features
Interior
Bedrooms & bathrooms
- Bedrooms: 4
- Bathrooms: 2
- Full bathrooms: 2
- Main level bathrooms: 1
- Main level bedrooms: 3
Heating
- Gas, Forced Air
Cooling
- Central Air
Appliances
- Included: Dishwasher, Electric Oven, Electric Range, Gas Water Heater, Microwave, Refrigerator
- Laundry: In Basement
Features
- Ceiling Fan(s), Eat-in Kitchen, Kitchen Island, Bedroom on Main Level
- Flooring: Carpet, Hardwood, Resilient, Varies
- Windows: Thermal Windows
- Basement: Full,Finished,Walk-Out Access
- Number of fireplaces: 1
Interior area
- Total structure area: 2,760
- Total interior livable area: 2,760 sqft
Property
Parking
- Total spaces: 1.5
- Parking features: Attached, Garage, Driveway, Garage Door Opener
- Attached garage spaces: 1.5
Features
- Levels: One
- Stories: 1
- Patio & porch: Deck, Open, Patio, Porch
- Exterior features: Blacktop Driveway, Deck, Fully Fenced, Pool, Patio
- Pool features: In Ground
- Fencing: Full
Lot
- Size: 1.15 Acres
- Dimensions: 152 x 364
- Features: Agricultural
Details
- Additional structures: Gazebo, Shed(s), Storage
- Parcel number: 45240001500000020150020000
- Special conditions: Standard
Construction
Type & style
- Home type: SingleFamily
- Architectural style: Ranch
- Property subtype: Single Family Residence
Materials
- Brick, Vinyl Siding, Copper Plumbing, PEX Plumbing
- Foundation: Block
- Roof: Asphalt,Shingle
Condition
- Resale
- Year built: 1976
Utilities & green energy
- Electric: Circuit Breakers
- Sewer: Septic Tank
- Water: Connected, Public, Well
- Utilities for property: Cable Available, High Speed Internet Available, Water Connected
Community & neighborhood
Location
- Region: Waterloo
Other
Other facts
- Listing terms: Cash,Conventional,FHA,USDA Loan,VA Loan
Price history
| Date | Event | Price |
|---|---|---|
| 7/25/2024 | Sold | $350,000+0%$127/sqft |
Source: | ||
| 5/22/2024 | Pending sale | $349,900$127/sqft |
Source: | ||
| 5/8/2024 | Listed for sale | $349,900+120.8%$127/sqft |
Source: | ||
| 12/1/2011 | Sold | $158,500$57/sqft |
Source: Public Record Report a problem | ||
| 10/8/2011 | Price change | $158,500-6.7%$57/sqft |
Source: Coldwell Banker Dendis Real Estate #R169307 Report a problem | ||
Public tax history
| Year | Property taxes | Tax assessment |
|---|---|---|
| 2024 | -- | $214,000 |
| 2023 | -- | $214,000 |
| 2022 | -- | $214,000 |
Find assessor info on the county website
Neighborhood: 13165
Nearby schools
GreatSchools rating
- 6/10La Fayette SchoolGrades: 3-5Distance: 3 mi
- 4/10Waterloo Middle SchoolGrades: 6-8Distance: 2.6 mi
- 4/10Waterloo High SchoolGrades: 9-12Distance: 2.6 mi
Schools provided by the listing agent
- District: Waterloo
Source: NYSAMLSs. This data may not be complete. We recommend contacting the local school district to confirm school assignments for this home.
