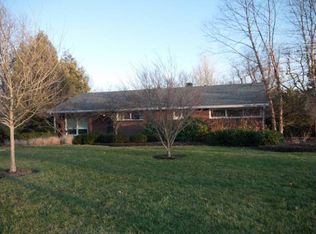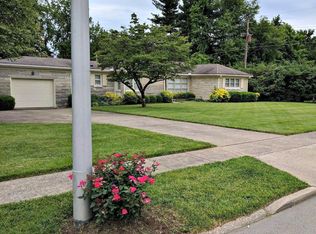Sold for $465,000
$465,000
1560 Beacon Hill Rd, Lexington, KY 40504
4beds
3,027sqft
Single Family Residence
Built in 1956
0.46 Acres Lot
$469,400 Zestimate®
$154/sqft
$2,662 Estimated rent
Home value
$469,400
$437,000 - $507,000
$2,662/mo
Zestimate® history
Loading...
Owner options
Explore your selling options
What's special
One of a kind! This beautiful ranch is more than meets the eye. The current owners have added a massive primary suite complete with in-home office (currently being used as a nursery), gorgeous en-suite with tiled walk in shower, heated tiled floors, and gorgeous double vanity. Sit on the private primary suite balcony and enjoy your morning coffee with a peaceful and serene view. The new primary also has its own HVAC and tankless water heater. Underneath the new addition, you will find a 600 ft walk-in storage room (essentially a second basement). The kids will absolutely love the new covered deck with an enclosed spiral slide! Even better- the deck overlooks the almost half acre yard that backs up to the golf course. This is the home that keeps on giving! You will find two more large bedrooms on the main level and a fourth bedroom in the lower level. The roof was recently replaced in 2023. This is honestly a home that you will have to see to believe! Schedule your private showing today!
Zillow last checked: 8 hours ago
Listing updated: October 29, 2025 at 10:22pm
Listed by:
K Lyndi Huddleston 859-539-1761,
Lifstyl Real Estate
Bought with:
Jacob Moore, 286095
Rector Hayden Realtors
Source: Imagine MLS,MLS#: 25018154
Facts & features
Interior
Bedrooms & bathrooms
- Bedrooms: 4
- Bathrooms: 3
- Full bathrooms: 2
- 1/2 bathrooms: 1
Primary bedroom
- Level: First
Bedroom 1
- Level: First
Bedroom 2
- Level: First
Bedroom 3
- Level: Lower
Bathroom 1
- Description: Full Bath
- Level: First
Bathroom 2
- Description: Full Bath
- Level: First
Bathroom 3
- Description: Half Bath
- Level: First
Dining room
- Level: First
Dining room
- Level: First
Family room
- Level: Lower
Family room
- Level: Lower
Living room
- Level: First
Living room
- Level: First
Office
- Level: First
Utility room
- Level: Lower
Heating
- Natural Gas
Cooling
- Electric
Appliances
- Included: Double Oven, Dishwasher, Refrigerator, Cooktop
Features
- Eat-in Kitchen, Master Downstairs, Walk-In Closet(s), Ceiling Fan(s)
- Flooring: Concrete, Hardwood, Laminate, Vinyl
- Basement: Finished,Walk-Out Access
- Has fireplace: Yes
Interior area
- Total structure area: 3,027
- Total interior livable area: 3,027 sqft
- Finished area above ground: 2,108
- Finished area below ground: 919
Property
Parking
- Parking features: Attached Garage, Basement, Driveway, Garage Faces Side
- Has garage: Yes
- Has uncovered spaces: Yes
Features
- Levels: One
- Patio & porch: Deck, Patio, Porch
- Has view: Yes
- View description: Neighborhood
Lot
- Size: 0.46 Acres
- Features: On Golf Course
Details
- Parcel number: 20242650
Construction
Type & style
- Home type: SingleFamily
- Architectural style: Ranch
- Property subtype: Single Family Residence
Materials
- Brick Veneer, Vinyl Siding
- Foundation: Block
- Roof: Shingle
Condition
- New construction: No
- Year built: 1956
Utilities & green energy
- Sewer: Public Sewer
- Water: Public
Community & neighborhood
Location
- Region: Lexington
- Subdivision: Pine Meadows
Price history
| Date | Event | Price |
|---|---|---|
| 9/29/2025 | Sold | $465,000$154/sqft |
Source: | ||
| 9/2/2025 | Pending sale | $465,000$154/sqft |
Source: | ||
| 8/28/2025 | Listed for sale | $465,000$154/sqft |
Source: | ||
| 8/21/2025 | Pending sale | $465,000$154/sqft |
Source: | ||
| 8/16/2025 | Listed for sale | $465,000+112.3%$154/sqft |
Source: | ||
Public tax history
| Year | Property taxes | Tax assessment |
|---|---|---|
| 2022 | $2,646 | $235,200 |
| 2021 | $2,646 +7.4% | $235,200 +7.4% |
| 2020 | $2,464 +32.7% | $219,000 +32.7% |
Find assessor info on the county website
Neighborhood: Cardinal Hill-Pine Meadow
Nearby schools
GreatSchools rating
- 5/10Picadome Elementary SchoolGrades: PK-5Distance: 0.9 mi
- 9/10Jessie M Clark Middle SchoolGrades: 6-8Distance: 3 mi
- 10/10Lafayette High SchoolGrades: 9-12Distance: 1.2 mi
Schools provided by the listing agent
- Elementary: Picadome
- Middle: Jessie Clark
- High: Lafayette
Source: Imagine MLS. This data may not be complete. We recommend contacting the local school district to confirm school assignments for this home.
Get pre-qualified for a loan
At Zillow Home Loans, we can pre-qualify you in as little as 5 minutes with no impact to your credit score.An equal housing lender. NMLS #10287.

