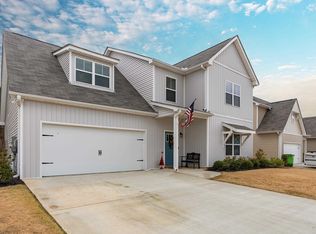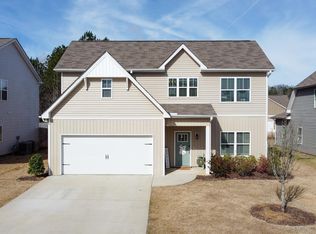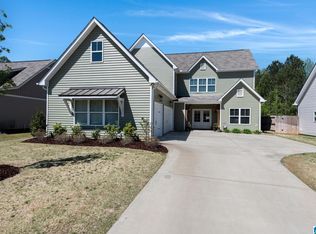Discover the quaint community of Sweetwater, just off I-59 and minutes from downtown Birmingham! This home is our newest Everley A plan with a fabulous price and amazing layout. It boast 5 Bedrooms 4 Baths craftsman built home loaded with extra's. Cook's dream kitchen, granite, stainless appliances. Large island, pantry. Enhanced vinyl plank flooring for easy care, volume ceiling in great room. Great room, dining room, eat-in kitchen, laundry room, main level master suite, and half bath, and 2 car parking all on Attic for storing all those holiday decorations! Great landscaping with irrigation system. Amazing 2nd floor layout. Eligible for 100% financing through USDA. We have more plans and lots from which to choose!
This property is off market, which means it's not currently listed for sale or rent on Zillow. This may be different from what's available on other websites or public sources.


