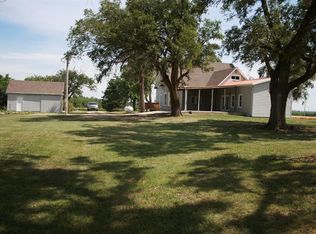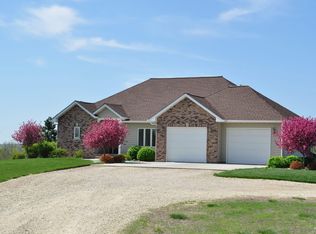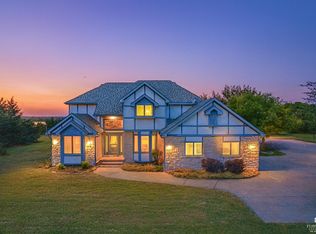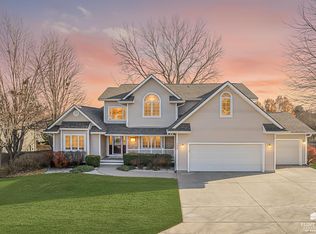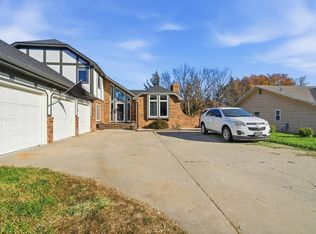Set on a private 20-acre site,this efficiently constructed Wardcraft home offers space,privacy and long-term potential that is increasingly hard to find,yet remains just 30-40 minutes from the regional hubs of Manhattan,Junction City,Fort Riley Military Base and Milford State Lake.Whether you're seeking a peaceful retreat,a multi-generational homestead,or a property with room to evolve alongside your vision,this one delivers on every level.Custom cabinetry pairs seamlessly with gorgeous high-grade granite countertops,and a large eat-in bar anchors the room, making it ideal for entertaining.The family room and primary suite are connected by an elegant double-sided fireplace with a custom mantel,creating warmth and character in both spaces.An additional 3,300 sq ft of unfinished walk-out basement offers endless opportunities to expand your vision of additional bedrooms,home theater,fitness space.The ground work is already in place.Text/Call Courtney Bolte ERA High Pointe Realty
Pending
$599,000
1560 2nd Rd, Wakefield, KS 67487
3beds
6,720sqft
Est.:
Single Family Residence
Built in 2013
19.8 Acres Lot
$-- Zestimate®
$89/sqft
$-- HOA
What's special
Ideal for entertainingLarge eat-in barGorgeous high-grade granite countertopsCustom cabinetry
- 46 days |
- 1,056 |
- 50 |
Zillow last checked: 8 hours ago
Listing updated: January 22, 2026 at 01:55pm
Listed by:
Courtney Bolte 785-341-9485,
ERA High Pointe Realty
Source: FHARMLS,MLS#: 20253255
Facts & features
Interior
Bedrooms & bathrooms
- Bedrooms: 3
- Bathrooms: 2
- Full bathrooms: 2
Primary bedroom
- Level: Main
Bedroom 2
- Level: Main
Bedroom 3
- Level: Main
Dining room
- Level: Main
Kitchen
- Level: Main
Laundry
- Level: Main
Living room
- Level: Main
Heating
- Geothermal
Cooling
- Ceiling Fan(s), Central Air, Geothermal
Features
- Breakfast Bar, Kitchen Island, Primary Bathroom, Primary Bedroom Walk-In Closet, Pantry, Ceiling Fan(s), Formal Dining
- Flooring: Marble, Wood
- Basement: Unfinished,Walk-Out Access
- Number of fireplaces: 2
- Fireplace features: Two, Gas, Family Room, Living Room, Master Bedroom, Mantle
Interior area
- Total structure area: 6,720
- Total interior livable area: 6,720 sqft
- Finished area above ground: 3,360
Video & virtual tour
Property
Parking
- Total spaces: 4
- Parking features: Garage
- Garage spaces: 4
Features
- Pool features: None
- Fencing: Barbed Wire,Owned,Perimeter
Lot
- Size: 19.8 Acres
Details
- Additional structures: Outbuilding, Metal Building(s), Several, Workshop, Storage
- Parcel number: 1883300000002010
Construction
Type & style
- Home type: SingleFamily
- Architectural style: Other,Ranch
- Property subtype: Single Family Residence
Materials
- Cement Siding
- Roof: Composition
Condition
- Year built: 2013
Community & HOA
HOA
- Has HOA: No
- Amenities included: None
Location
- Region: Wakefield
Financial & listing details
- Price per square foot: $89/sqft
- Tax assessed value: $496,130
- Annual tax amount: $8,882
- Date on market: 12/28/2025
- Cumulative days on market: 429 days
- Road surface type: Gravel
Estimated market value
Not available
Estimated sales range
Not available
Not available
Price history
Price history
| Date | Event | Price |
|---|---|---|
| 1/22/2026 | Pending sale | $599,000$89/sqft |
Source: | ||
| 12/28/2025 | Listed for sale | $599,000-4.9%$89/sqft |
Source: | ||
| 11/29/2025 | Listing removed | $630,000$94/sqft |
Source: | ||
| 8/19/2025 | Price change | $630,000-3.1%$94/sqft |
Source: | ||
| 12/16/2024 | Listed for sale | $650,000$97/sqft |
Source: | ||
Public tax history
Public tax history
| Year | Property taxes | Tax assessment |
|---|---|---|
| 2025 | -- | $63,661 +1.5% |
| 2024 | -- | $62,738 +5% |
| 2023 | -- | $59,752 +1.9% |
Find assessor info on the county website
BuyAbility℠ payment
Est. payment
$3,222/mo
Principal & interest
$2323
Property taxes
$689
Home insurance
$210
Climate risks
Neighborhood: 67487
Nearby schools
GreatSchools rating
- 4/10Wakefield Elementary SchoolGrades: K-8Distance: 6.4 mi
- 4/10Wakefield High SchoolGrades: 9-12Distance: 6.4 mi
Schools provided by the listing agent
- Elementary: Wakefield Elementary K-8
- Middle: Wakefield Elementary K-8
- High: Wakefield High School 9-12
Source: FHARMLS. This data may not be complete. We recommend contacting the local school district to confirm school assignments for this home.
- Loading
