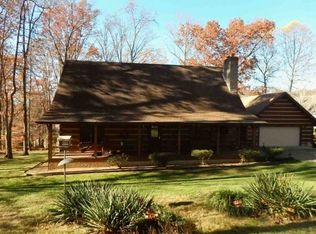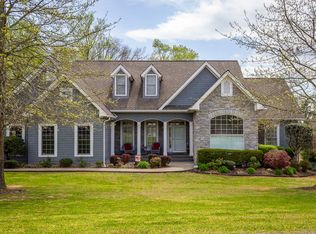First time on the market! Lakefront living at its BEST in highly sought after Lake Forest Estates on Beautiful Cherokee Lake. Lot has 120' of shoreline, bring the boat! Home features 3,294 total sq.ft. of living space! Home has 500 Sq.Ft. boat garage. Enjoy your morning coffee in the breakfast nook or on the screen porch gazing at the lake and mountain views. Recent improvements: heat pump, roof, gutters, and leaf screens. Don't wait! Schedule today!
This property is off market, which means it's not currently listed for sale or rent on Zillow. This may be different from what's available on other websites or public sources.

