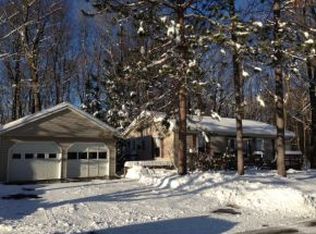Closed
Listed by:
Linda W St. Amour,
RE/MAX North Professionals 802-655-3333
Bought with: KW Vermont
$266,000
156 Williston Woods Road, Williston, VT 05495
3beds
1,456sqft
Manufactured Home
Built in 1988
-- sqft lot
$264,900 Zestimate®
$183/sqft
$2,611 Estimated rent
Home value
$264,900
$241,000 - $289,000
$2,611/mo
Zestimate® history
Loading...
Owner options
Explore your selling options
What's special
Beautifully maintained home on one of the best lots in the sought after Williston Woods Community. Not only is it a hard to find a 3-bedroom home in this 55+ community, there's a 2-car garage with this gem! Very private backyard, mature trees, large enclosed back porch, & storage shed. Great location with the mailboxes next door, & it's an easy stroll over to the Activity Center which offers nice social activities. Well-cared for home including a brand new furnace just installed! All the comforts of home are here- one story living with 3 bedrooms, 2 baths, paved driveway, storage, central air, natural gas, gas stove/fireplace, and just minutes to Essex & Williston villages for shopping, restaurants, and I-89!
Zillow last checked: 8 hours ago
Listing updated: January 10, 2025 at 05:12pm
Listed by:
Linda W St. Amour,
RE/MAX North Professionals 802-655-3333
Bought with:
The Hammond Team
KW Vermont
Source: PrimeMLS,MLS#: 5023723
Facts & features
Interior
Bedrooms & bathrooms
- Bedrooms: 3
- Bathrooms: 2
- Full bathrooms: 1
- 3/4 bathrooms: 1
Heating
- Natural Gas, Hot Air
Cooling
- Central Air
Appliances
- Included: Dishwasher, Dryer, Gas Range, Refrigerator, Washer
- Laundry: 1st Floor Laundry
Features
- Ceiling Fan(s), Kitchen Island
- Flooring: Carpet, Vinyl
- Windows: Skylight(s)
- Basement: Slab
Interior area
- Total structure area: 1,456
- Total interior livable area: 1,456 sqft
- Finished area above ground: 1,456
- Finished area below ground: 0
Property
Parking
- Total spaces: 2
- Parking features: Paved
- Garage spaces: 2
Accessibility
- Accessibility features: 1st Floor 3/4 Bathroom, 1st Floor Full Bathroom, 1st Floor Low-Pile Carpet, 1st Floor Laundry
Features
- Levels: One
- Stories: 1
- Patio & porch: Enclosed Porch
- Frontage length: Road frontage: 65
Lot
- Features: Landscaped, Subdivided
Details
- Parcel number: 75924110263
- Zoning description: Residential
Construction
Type & style
- Home type: MobileManufactured
- Property subtype: Manufactured Home
Materials
- Vinyl Siding
- Foundation: Concrete Slab
- Roof: Shingle
Condition
- New construction: No
- Year built: 1988
Utilities & green energy
- Electric: Circuit Breakers
- Sewer: Community
- Utilities for property: Cable Available, Phone Available, Underground Utilities
Community & neighborhood
Location
- Region: Williston
HOA & financial
Other financial information
- Additional fee information: Fee: $373
Other
Other facts
- Body type: Double Wide
Price history
| Date | Event | Price |
|---|---|---|
| 1/7/2025 | Sold | $266,000-2.9%$183/sqft |
Source: | ||
| 12/4/2024 | Listed for sale | $274,000-39.1%$188/sqft |
Source: | ||
| 4/4/2007 | Sold | $450,000+3368.2%$309/sqft |
Source: Public Record Report a problem | ||
| 8/20/1992 | Sold | $12,975$9/sqft |
Source: Public Record Report a problem | ||
Public tax history
| Year | Property taxes | Tax assessment |
|---|---|---|
| 2024 | -- | -- |
| 2023 | -- | -- |
| 2022 | -- | -- |
Find assessor info on the county website
Neighborhood: 05495
Nearby schools
GreatSchools rating
- 7/10Williston SchoolsGrades: PK-8Distance: 1.8 mi
- 10/10Champlain Valley Uhsd #15Grades: 9-12Distance: 8.7 mi
Schools provided by the listing agent
- Elementary: Allen Brook Elementary School
- Middle: Williston Central School
- High: Champlain Valley UHSD #15
- District: Champlain Valley UHSD 15
Source: PrimeMLS. This data may not be complete. We recommend contacting the local school district to confirm school assignments for this home.
