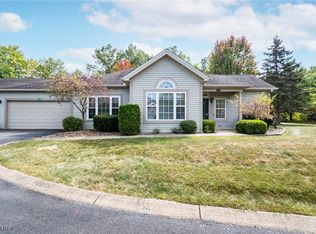Sold for $250,000 on 07/10/25
$250,000
156 Wilcox Rd, Youngstown, OH 44515
3beds
1,564sqft
Condominium
Built in 1998
-- sqft lot
$256,200 Zestimate®
$160/sqft
$1,834 Estimated rent
Home value
$256,200
$225,000 - $292,000
$1,834/mo
Zestimate® history
Loading...
Owner options
Explore your selling options
What's special
Stylish 3-Bed, 3-Bath Condo with Modern Touches & Added Security. Discover the perfect blend of comfort and sophistication in this 3-bedroom, 3-bathroom condo. The inviting living space features a stone-accented fireplace, creating a cozy ambiance, while the kitchen and bathrooms showcase granite countertops and dark-accented cabinets for a sleek, modern look. Enjoy peace of mind with a built-in alarm and camera security system. With some updated flooring and a Generac backup generator plug—plus the generator included—this home is designed for both convenience and reliability.
Don't miss out on this exceptional home—schedule your tour today!
Zillow last checked: 8 hours ago
Listing updated: July 12, 2025 at 05:36am
Listed by:
Brian Blevins brianblevins@howardhanna.com330-717-6219,
Howard Hanna,
David A Blevins 330-277-6957,
Howard Hanna
Bought with:
Frank Ocasio Iii, 2019005321
Howard Hanna
Source: MLS Now,MLS#: 5111798Originating MLS: Youngstown Columbiana Association of REALTORS
Facts & features
Interior
Bedrooms & bathrooms
- Bedrooms: 3
- Bathrooms: 3
- Full bathrooms: 3
- Main level bathrooms: 3
- Main level bedrooms: 3
Primary bedroom
- Description: Flooring: Carpet
- Features: Granite Counters, Walk-In Closet(s)
- Level: First
Bedroom
- Description: Flooring: Carpet
- Level: First
Bedroom
- Level: First
Primary bathroom
- Level: First
Bathroom
- Level: First
Bathroom
- Level: First
Dining room
- Description: Flooring: Laminate
- Features: Window Treatments
- Level: First
Kitchen
- Description: Flooring: Ceramic Tile
- Features: Granite Counters
- Level: First
Laundry
- Description: in hallway,Flooring: Ceramic Tile
- Level: First
Living room
- Description: Flooring: Carpet
- Features: Fireplace
- Level: First
Heating
- Forced Air, Gas
Cooling
- Central Air, Ceiling Fan(s)
Appliances
- Included: Dryer, Dishwasher, Microwave, Range, Refrigerator, Washer
- Laundry: In Hall
Features
- Breakfast Bar, Granite Counters, High Ceilings
- Windows: Screens
- Basement: None
- Number of fireplaces: 1
- Fireplace features: Living Room, Stone
Interior area
- Total structure area: 1,564
- Total interior livable area: 1,564 sqft
- Finished area above ground: 1,564
Property
Parking
- Parking features: Additional Parking
- Garage spaces: 2
Accessibility
- Accessibility features: Accessible Bedroom, Accessible Entrance
Features
- Levels: One
- Stories: 1
- Patio & porch: Front Porch, Patio
- Pool features: None
- Has view: Yes
- View description: City
Lot
- Size: 2,147 sqft
- Features: City Lot, Dead End, Landscaped
Details
- Parcel number: 480580124.000
Construction
Type & style
- Home type: Condo
- Property subtype: Condominium
Materials
- Vinyl Siding
- Foundation: Block
- Roof: Asphalt,Fiberglass
Condition
- Year built: 1998
Utilities & green energy
- Sewer: Public Sewer
- Water: Public
Community & neighborhood
Security
- Security features: Security System, Smoke Detector(s)
Community
- Community features: Common Grounds/Area
Location
- Region: Youngstown
- Subdivision: Cross Creek Condo
HOA & financial
HOA
- Has HOA: Yes
- HOA fee: $320 monthly
- Services included: Maintenance Grounds, Roof, Sewer, Trash, Water
- Association name: Cross Creek Conominiums
Other
Other facts
- Listing agreement: Exclusive Right To Sell
Price history
| Date | Event | Price |
|---|---|---|
| 7/10/2025 | Sold | $250,000-2%$160/sqft |
Source: MLS Now #5111798 Report a problem | ||
| 7/8/2025 | Pending sale | $255,000$163/sqft |
Source: MLS Now #5111798 Report a problem | ||
| 6/17/2025 | Contingent | $255,000$163/sqft |
Source: MLS Now #5111798 Report a problem | ||
| 5/23/2025 | Price change | $255,000-1.9%$163/sqft |
Source: MLS Now #5111798 Report a problem | ||
| 5/12/2025 | Price change | $259,900-1.2%$166/sqft |
Source: MLS Now #5111798 Report a problem | ||
Public tax history
Tax history is unavailable.
Neighborhood: 44515
Nearby schools
GreatSchools rating
- 7/10Austintown Intermediate SchoolGrades: 3-5Distance: 2 mi
- 7/10Austintown Middle SchoolGrades: 6-8Distance: 2.4 mi
- 5/10Fitch High SchoolGrades: 9-12Distance: 2.2 mi
Schools provided by the listing agent
- District: Austintown LSD - 5001
Source: MLS Now. This data may not be complete. We recommend contacting the local school district to confirm school assignments for this home.

Get pre-qualified for a loan
At Zillow Home Loans, we can pre-qualify you in as little as 5 minutes with no impact to your credit score.An equal housing lender. NMLS #10287.
Sell for more on Zillow
Get a free Zillow Showcase℠ listing and you could sell for .
$256,200
2% more+ $5,124
With Zillow Showcase(estimated)
$261,324