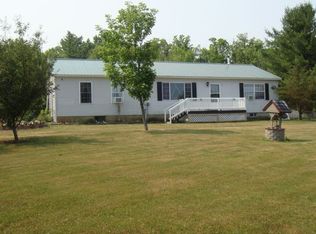Closed
$420,000
156 Webb Road, Johnstown, NY 12095
4beds
2,578sqft
Single Family Residence, Residential
Built in 2003
4.6 Acres Lot
$443,000 Zestimate®
$163/sqft
$2,464 Estimated rent
Home value
$443,000
Estimated sales range
Not available
$2,464/mo
Zestimate® history
Loading...
Owner options
Explore your selling options
What's special
Welcome to your dream home! This beautiful colonial-style residence combines classic charm w/modern amenities on a sprawling 4.6-acre lot. Nestled on a private driveway off the road, this property offers tranquility & seclusion while still being conveniently close to local amenities. This inviting home features 4 BRs & 2 BAs. Equipped w/solar panels, this home is designed to be energy-efficient. You can also stay warm & cozy year-round with 2 additional pellet stoves. Stepping outside is your private outdoor paradise, featuring a spacious patio, a lovely deck, & a refreshing pool. There property also includes an attached 2-car garage which ensures convenience & additional storage space. Don't miss the opportunity to envision your new lifestyle in this charming colonial retreat!
Zillow last checked: 8 hours ago
Listing updated: December 04, 2025 at 08:05am
Listed by:
Michele Jones 518-332-6170,
Miranda Real Estate Group Inc
Bought with:
Junell Pasquarelli, 10491205769
Junell Realty LLC
Source: Global MLS,MLS#: 202422693
Facts & features
Interior
Bedrooms & bathrooms
- Bedrooms: 4
- Bathrooms: 2
- Full bathrooms: 1
- 1/2 bathrooms: 1
Bedroom
- Level: Second
Bedroom
- Level: Second
Bedroom
- Level: Second
Bedroom
- Level: Second
Half bathroom
- Level: First
Full bathroom
- Level: Second
Dining room
- Level: First
Foyer
- Level: First
Kitchen
- Level: First
Living room
- Level: First
Loft
- Level: Second
Mud room
- Level: First
Other
- Level: Basement
Heating
- Forced Air, Pellet Stove
Cooling
- None
Appliances
- Included: Dishwasher, Microwave, Oil Water Heater, Range, Refrigerator, Washer/Dryer, Water Softener
- Laundry: Electric Dryer Hookup, In Bathroom, Upper Level, Washer Hookup
Features
- Ceiling Fan(s), Cathedral Ceiling(s), Eat-in Kitchen
- Flooring: Vinyl, Carpet, Ceramic Tile, Hardwood
- Doors: French Doors
- Basement: Bilco Doors,Full,Interior Entry
- Has fireplace: Yes
- Fireplace features: Pellet Stove
Interior area
- Total structure area: 2,578
- Total interior livable area: 2,578 sqft
- Finished area above ground: 2,578
- Finished area below ground: 350
Property
Parking
- Total spaces: 6
- Parking features: Off Street, Attached, Garage Door Opener, Heated Garage
- Garage spaces: 2
Features
- Patio & porch: Pressure Treated Deck, Awning(s), Deck, Front Porch
- Exterior features: Other
- Pool features: Above Ground
- Has view: Yes
- View description: Trees/Woods
Lot
- Size: 4.60 Acres
Details
- Additional structures: Shed(s)
- Parcel number: 273289 21.31.13
- Special conditions: Standard
Construction
Type & style
- Home type: SingleFamily
- Architectural style: Colonial
- Property subtype: Single Family Residence, Residential
Materials
- Vinyl Siding
- Foundation: Concrete Perimeter
- Roof: Shingle
Condition
- New construction: No
- Year built: 2003
Utilities & green energy
- Electric: Circuit Breakers
- Sewer: Septic Tank
- Utilities for property: Cable Available
Green energy
- Energy generation: Solar
Community & neighborhood
Security
- Security features: Smoke Detector(s)
Location
- Region: Johnstown
Price history
| Date | Event | Price |
|---|---|---|
| 9/16/2024 | Sold | $420,000+1.2%$163/sqft |
Source: | ||
| 8/4/2024 | Contingent | $415,000$161/sqft |
Source: NY State MLS #11328770 Report a problem | ||
| 8/3/2024 | Pending sale | $415,000$161/sqft |
Source: | ||
| 8/2/2024 | Listed for sale | $415,000+27.7%$161/sqft |
Source: | ||
| 12/22/2022 | Sold | $325,000-5.8%$126/sqft |
Source: | ||
Public tax history
| Year | Property taxes | Tax assessment |
|---|---|---|
| 2024 | -- | $203,000 |
| 2023 | -- | $203,000 |
| 2022 | -- | $203,000 |
Find assessor info on the county website
Neighborhood: 12095
Nearby schools
GreatSchools rating
- 7/10Fonda Fultonville 5 8 SchoolGrades: 5-8Distance: 1.1 mi
- 8/10Fonda Fultonville Senior High SchoolGrades: 9-12Distance: 1.1 mi
- 5/10Fonda Fultonville K 4 SchoolGrades: PK-4Distance: 1.1 mi
