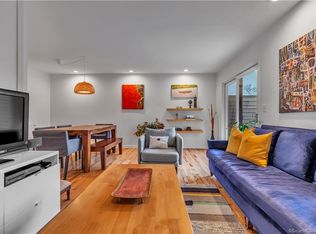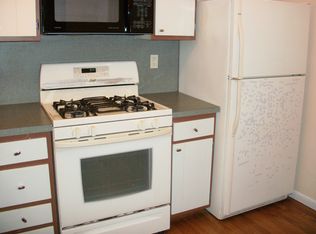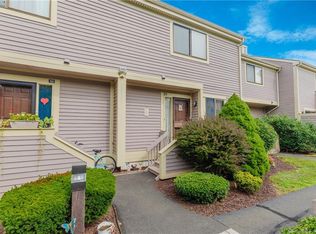Sold for $315,000
$315,000
156 Watch Hill Road #156, Branford, CT 06405
3beds
2,625sqft
Condominium, Townhouse
Built in 1979
-- sqft lot
$402,200 Zestimate®
$120/sqft
$3,890 Estimated rent
Home value
$402,200
$378,000 - $430,000
$3,890/mo
Zestimate® history
Loading...
Owner options
Explore your selling options
What's special
HIGHEST AND BEST DEADLINE - TUESDAY JAN. 30TH 4 PM. Welcome to FoxBridge Condominium complex in Branford. With an impressive 2625 square feet of living space, including a finished walkout basement, this condo boasts 3 bedrooms and 3 full bathrooms. Step into a world of natural light and airy ambiance, thanks to the generous end-unit positioning of this townhouse. The living room invites relaxation with its cozy gas fireplace and provides direct access to a delightful deck, perfect for sipping your morning coffee or enjoying an evening breeze. The first-floor bedroom, complete with a full bath, ensures accessibility and privacy for guests or family members. The kitchen opens to the dining and living area, ensuring that the heart of the home is both functional and welcoming. A second deck off the first-floor bedroom further enhances the living experience, bringing the outdoors in. Entertain with ease in the expansive finished walkout basement, which includes two additional rooms - adaptable as a home office, family room, or an extra bedroom. The convenience continues with central air for year-round comfort, and efficient gas heat. Enjoy the community pool and newly renovated clubhouse, which add a touch of luxury to your everyday living. Parking is never a concern with two designated spaces right in front of the unit itself. Although not FHA approved, this townhouse is a perfect fit for buyers seeking a spacious and sophisticated condominium in a desirable location. Parking spaces are 24 and 25. Right in front of unit itself
Zillow last checked: 8 hours ago
Listing updated: April 18, 2024 at 10:19am
Listed by:
Leslie Blaser 860-982-1491,
eXp Realty 866-828-3951
Bought with:
Robert Teodosio, REB.0676595
William Raveis Real Estate
Source: Smart MLS,MLS#: 170621275
Facts & features
Interior
Bedrooms & bathrooms
- Bedrooms: 3
- Bathrooms: 3
- Full bathrooms: 3
Primary bedroom
- Features: Full Bath
- Level: Upper
Bedroom
- Features: Full Bath, Sliders
- Level: Main
Bedroom
- Features: Full Bath
- Level: Upper
Dining room
- Features: Engineered Wood Floor
- Level: Main
Family room
- Features: Sliders
- Level: Lower
Kitchen
- Features: Engineered Wood Floor
- Level: Main
Living room
- Features: Gas Log Fireplace, Sliders, Engineered Wood Floor
- Level: Main
Rec play room
- Level: Lower
Heating
- Forced Air, Natural Gas
Cooling
- Central Air
Appliances
- Included: Oven/Range, Refrigerator, Dishwasher, Gas Water Heater
- Laundry: Lower Level
Features
- Basement: Full,Finished,Heated
- Attic: Crawl Space
- Number of fireplaces: 1
- Common walls with other units/homes: End Unit
Interior area
- Total structure area: 2,625
- Total interior livable area: 2,625 sqft
- Finished area above ground: 1,814
- Finished area below ground: 811
Property
Parking
- Total spaces: 2
- Parking features: Assigned
Features
- Stories: 3
- Patio & porch: Deck
- Has private pool: Yes
- Pool features: In Ground
Details
- Parcel number: 1060973
- Zoning: RES
Construction
Type & style
- Home type: Condo
- Architectural style: Townhouse
- Property subtype: Condominium, Townhouse
- Attached to another structure: Yes
Materials
- Clapboard
Condition
- New construction: No
- Year built: 1979
Utilities & green energy
- Sewer: Public Sewer
- Water: Public
Community & neighborhood
Community
- Community features: Lake
Location
- Region: Branford
- Subdivision: Brushy Plain
HOA & financial
HOA
- Has HOA: Yes
- HOA fee: $389 monthly
- Amenities included: Clubhouse, Playground, Pool, Management
- Services included: Trash, Snow Removal, Pool Service, Road Maintenance
Price history
| Date | Event | Price |
|---|---|---|
| 3/15/2024 | Sold | $315,000$120/sqft |
Source: | ||
| 1/26/2024 | Listed for sale | $315,000-3.1%$120/sqft |
Source: | ||
| 1/26/2024 | Listing removed | -- |
Source: | ||
| 12/8/2023 | Price change | $325,000-4.4%$124/sqft |
Source: | ||
| 12/6/2023 | Price change | $340,000-2.9%$130/sqft |
Source: | ||
Public tax history
| Year | Property taxes | Tax assessment |
|---|---|---|
| 2025 | $4,558 -15.7% | $213,000 +20.1% |
| 2024 | $5,407 +17.9% | $177,400 +15.6% |
| 2023 | $4,588 +1.5% | $153,500 |
Find assessor info on the county website
Neighborhood: 06405
Nearby schools
GreatSchools rating
- 4/10Mary T. Murphy SchoolGrades: PK-4Distance: 0.8 mi
- 6/10Francis Walsh Intermediate SchoolGrades: 5-8Distance: 2.8 mi
- 5/10Branford High SchoolGrades: 9-12Distance: 1.8 mi
Schools provided by the listing agent
- Elementary: Mary T. Murphy
- Middle: Francis Walsh
- High: Branford
Source: Smart MLS. This data may not be complete. We recommend contacting the local school district to confirm school assignments for this home.
Get pre-qualified for a loan
At Zillow Home Loans, we can pre-qualify you in as little as 5 minutes with no impact to your credit score.An equal housing lender. NMLS #10287.
Sell with ease on Zillow
Get a Zillow Showcase℠ listing at no additional cost and you could sell for —faster.
$402,200
2% more+$8,044
With Zillow Showcase(estimated)$410,244


