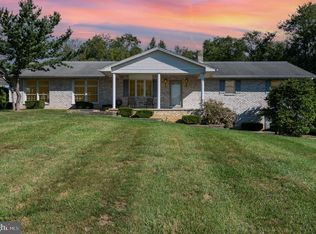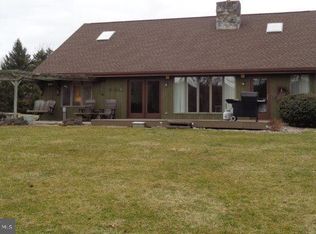Sold for $420,000
$420,000
156 W Yellow Breeches Rd, Carlisle, PA 17015
5beds
1,944sqft
Single Family Residence
Built in 1977
2 Acres Lot
$442,800 Zestimate®
$216/sqft
$2,515 Estimated rent
Home value
$442,800
$416,000 - $474,000
$2,515/mo
Zestimate® history
Loading...
Owner options
Explore your selling options
What's special
Welcome home to your own peaceful oasis in this gorgeous and well-maintained 5 bedroom, three bath split level. On two acres and with only a few neighbors around you, this home features open country and multi-level living with a unique mixture of open, flowing floor plans and cozier spaces throughout. Enter into the lower level foyer that seamlessly connects to an office/bonus room and the den, where one of two brick fire places brings warmth. A few steps above, the living room, replete with natural light, leads into an eat-in kitchen that features upgraded granite countertops. The primary bedroom, accompanying en-suite, two secondary bedrooms, and a full bath round out the offerings on the third level. You'll find the 5th bedroom on the first of two lower levels, along with storage space. The lowest level is a spacious walk-out basement featuring the second brick fireplace and an exercise room. The backyard is thoughtfully landscaped with lots of green space and picturesque babbling brook. Make this dream home yours!
Zillow last checked: 8 hours ago
Listing updated: June 18, 2024 at 03:28am
Listed by:
DAVID HOOKE 717-422-9950,
Keller Williams of Central PA,
Listing Team: Dave Hooke Team, Co-Listing Team: Dave Hooke Team,Co-Listing Agent: Kelly Elizabeth Carothers 717-462-2542,
Keller Williams of Central PA
Bought with:
Lisa Mack, RS314357
Coldwell Banker Realty
Source: Bright MLS,MLS#: PACB2030000
Facts & features
Interior
Bedrooms & bathrooms
- Bedrooms: 5
- Bathrooms: 3
- Full bathrooms: 3
- Main level bathrooms: 1
- Main level bedrooms: 1
Basement
- Area: 0
Heating
- Hot Water, Oil
Cooling
- Central Air, Electric
Appliances
- Included: Water Heater
- Laundry: Lower Level
Features
- Combination Kitchen/Dining, Eat-in Kitchen, Upgraded Countertops
- Flooring: Carpet
- Basement: Finished,Walk-Out Access
- Number of fireplaces: 2
- Fireplace features: Gas/Propane, Wood Burning
Interior area
- Total structure area: 1,944
- Total interior livable area: 1,944 sqft
- Finished area above ground: 1,944
- Finished area below ground: 0
Property
Parking
- Total spaces: 4
- Parking features: Garage Faces Side, Basement, Attached, Driveway
- Attached garage spaces: 2
- Uncovered spaces: 2
Accessibility
- Accessibility features: None
Features
- Levels: Multi/Split,Three
- Stories: 3
- Pool features: None
Lot
- Size: 2 Acres
Details
- Additional structures: Above Grade, Below Grade
- Parcel number: 08110294038A
- Zoning: RESIDENTIAL
- Special conditions: Standard
Construction
Type & style
- Home type: SingleFamily
- Property subtype: Single Family Residence
Materials
- Brick, Vinyl Siding
- Foundation: Concrete Perimeter
Condition
- New construction: No
- Year built: 1977
Utilities & green energy
- Sewer: On Site Septic
- Water: Well
Community & neighborhood
Location
- Region: Carlisle
- Subdivision: None Available
- Municipality: DICKINSON TWP
Other
Other facts
- Listing agreement: Exclusive Agency
- Ownership: Fee Simple
Price history
| Date | Event | Price |
|---|---|---|
| 6/14/2024 | Sold | $420,000+7.7%$216/sqft |
Source: | ||
| 4/30/2024 | Pending sale | $390,000$201/sqft |
Source: | ||
| 4/24/2024 | Listed for sale | $390,000$201/sqft |
Source: | ||
Public tax history
| Year | Property taxes | Tax assessment |
|---|---|---|
| 2025 | $4,511 +5.1% | $217,500 |
| 2024 | $4,292 +2.1% | $217,500 |
| 2023 | $4,205 +5.8% | $217,500 |
Find assessor info on the county website
Neighborhood: 17015
Nearby schools
GreatSchools rating
- 5/10North Dickinson El SchoolGrades: K-5Distance: 1.7 mi
- 6/10Lamberton Middle SchoolGrades: 6-8Distance: 7 mi
- 6/10Carlisle Area High SchoolGrades: 9-12Distance: 7.5 mi
Schools provided by the listing agent
- High: Carlisle Area
- District: Carlisle Area
Source: Bright MLS. This data may not be complete. We recommend contacting the local school district to confirm school assignments for this home.
Get pre-qualified for a loan
At Zillow Home Loans, we can pre-qualify you in as little as 5 minutes with no impact to your credit score.An equal housing lender. NMLS #10287.
Sell with ease on Zillow
Get a Zillow Showcase℠ listing at no additional cost and you could sell for —faster.
$442,800
2% more+$8,856
With Zillow Showcase(estimated)$451,656

