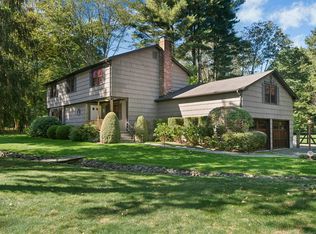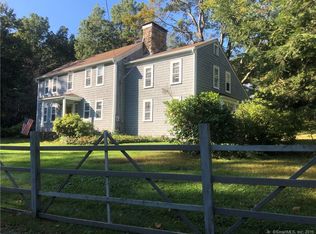Sold for $1,402,000 on 09/27/23
$1,402,000
156 West Norwalk Road, Norwalk, CT 06850
4beds
3,083sqft
Single Family Residence
Built in 1938
2.3 Acres Lot
$1,703,100 Zestimate®
$455/sqft
$7,345 Estimated rent
Maximize your home sale
Get more eyes on your listing so you can sell faster and for more.
Home value
$1,703,100
$1.53M - $1.92M
$7,345/mo
Zestimate® history
Loading...
Owner options
Explore your selling options
What's special
Welcome to Swan Lake Park! A re-designed and recently updated home with a fabulous pool and pond with parklike views awaits you! Swan Lake is where you will nest forever as this completely updated home offers a park like oasis moments from the Darien & New Canaan Metro-North commuter rail lines. The home offers an open concept, re-designed kitchen with upgraded designer lighting. All bathrooms have also been updated. The house is freshly painted inside and out with new windows and new doors. A new furnace and hot water on demand system was added in 2023 and many other modern updates were infused in the re-design of this totally loved and adored home. This is a mini estate with mature and majestic trees sits on 2.30 acres with a pond. The entire family and friends can enjoy a marvelous Wagner diving pool, pergola, and beautiful stone terraces to view the surrounding bucolic setting. A classic and charming storybook home with a oversized stone fireplace in the family room overlooking the pool. You will love the large plank hardwood floors that embrace quality, great design and a casual luxury lifestyle. Swan Lake Park is more than just a home it’s a notable place to nest, live and retreat from the busy world. No flood insurance required for this amazing home. Beautiful interior photos will be added by 8/17/23 Welcome to Swan Lake Park! A re-designed and recently updated home with a fabulous pool and pond with parklike views awaits you! Swan Lake is where you will nest forever as this completely updated home offers a park like oasis moments from the Darien & New Canaan Metro-North commuter rail lines. The home offers an open concept, re-designed kitchen with upgraded designer lighting. All bathrooms have also been updated. The house is freshly painted inside and out with new windows and new doors. A new furnace and hot water on demand system was added in 2023 and many other modern updates were infused in the re-design of this totally loved and adored home. This is a mini estate with mature and majestic trees sits on 2.30 acres with a pond. The entire family and friends can enjoy a marvelous Wagner diving pool, pergola, and beautiful stone terraces to view the surrounding bucolic setting. A classic and charming storybook home with a oversized stone fireplace in the family room overlooking the pool. You will love the large plank hardwood floors that embrace quality, great design and a casual luxury lifestyle. Swan Lake Park is more than just a home it’s a notable place to nest, live and retreat from the busy world. No flood insurance required for this amazing home.
Zillow last checked: 8 hours ago
Listing updated: July 09, 2024 at 08:18pm
Listed by:
Mar Jennings Team at The Higgins Group,
Mar Jennings 203-984-5203,
Higgins Group Bedford Square 203-226-0300
Bought with:
Cathy McGee, RES.0771145
Coldwell Banker Realty
Source: Smart MLS,MLS#: 170589719
Facts & features
Interior
Bedrooms & bathrooms
- Bedrooms: 4
- Bathrooms: 4
- Full bathrooms: 3
- 1/2 bathrooms: 1
Primary bedroom
- Features: Vaulted Ceiling(s), Double-Sink, French Doors, Tub w/Shower, Walk-In Closet(s)
- Level: Upper
Bedroom
- Level: Upper
Bedroom
- Features: Dressing Room
- Level: Main
Bedroom
- Features: Full Bath, Half Bath, Sliders, Hardwood Floor
- Level: Main
Bathroom
- Level: Main
Bathroom
- Features: Stall Shower
- Level: Upper
Dining room
- Features: Wide Board Floor
- Level: Main
Family room
- Features: High Ceilings, Beamed Ceilings, Entertainment Center, Fireplace, French Doors, Hardwood Floor
- Level: Main
Kitchen
- Features: Kitchen Island, Wide Board Floor
- Level: Main
Living room
- Features: Hardwood Floor, Wide Board Floor
- Level: Main
Heating
- Gas on Gas, Zoned, Propane
Cooling
- Central Air
Appliances
- Included: Convection Range, Oven/Range, Refrigerator, Ice Maker, Dishwasher, Washer, Dryer, Tankless Water Heater
- Laundry: Main Level, Mud Room
Features
- Wired for Data, Open Floorplan, Entrance Foyer, Smart Thermostat
- Doors: French Doors
- Windows: Storm Window(s)
- Basement: Crawl Space,Unfinished,Heated,Sump Pump
- Attic: None
- Number of fireplaces: 1
Interior area
- Total structure area: 3,083
- Total interior livable area: 3,083 sqft
- Finished area above ground: 2,863
- Finished area below ground: 220
Property
Parking
- Total spaces: 4
- Parking features: Attached, Private, Asphalt
- Attached garage spaces: 2
- Has uncovered spaces: Yes
Features
- Patio & porch: Porch, Terrace
- Exterior features: Balcony, Garden, Rain Gutters, Lighting, Stone Wall
- Has private pool: Yes
- Pool features: In Ground, Heated, Salt Water, Fenced, Gunite
- Fencing: Partial
- Has view: Yes
- View description: Water
- Has water view: Yes
- Water view: Water
- Waterfront features: Waterfront, Lake, Access
Lot
- Size: 2.30 Acres
- Features: Cleared, Level, Landscaped
Details
- Additional structures: Shed(s)
- Parcel number: 249853
- Zoning: A3
Construction
Type & style
- Home type: SingleFamily
- Architectural style: Contemporary,Farm House
- Property subtype: Single Family Residence
Materials
- Wood Siding
- Foundation: Concrete Perimeter, Masonry
- Roof: Asphalt
Condition
- New construction: No
- Year built: 1938
Utilities & green energy
- Sewer: Septic Tank
- Water: Well
Green energy
- Green verification: Home Energy Score
- Energy efficient items: Windows
Community & neighborhood
Community
- Community features: Golf, Library, Park, Near Public Transport, Tennis Court(s)
Location
- Region: Norwalk
- Subdivision: West Norwalk
Price history
| Date | Event | Price |
|---|---|---|
| 9/27/2023 | Sold | $1,402,000+8.1%$455/sqft |
Source: | ||
| 8/24/2023 | Pending sale | $1,297,000$421/sqft |
Source: | ||
| 8/18/2023 | Listed for sale | $1,297,000+72.9%$421/sqft |
Source: | ||
| 10/13/2021 | Listing removed | -- |
Source: | ||
| 10/11/2021 | Listed for sale | $750,000+3.2%$243/sqft |
Source: | ||
Public tax history
| Year | Property taxes | Tax assessment |
|---|---|---|
| 2025 | $22,465 +1.6% | $946,310 |
| 2024 | $22,120 +45.3% | $946,310 +55.2% |
| 2023 | $15,219 +15.2% | $609,590 |
Find assessor info on the county website
Neighborhood: 06850
Nearby schools
GreatSchools rating
- 4/10Fox Run Elementary SchoolGrades: PK-5Distance: 0.8 mi
- 4/10Ponus Ridge Middle SchoolGrades: 6-8Distance: 1.6 mi
- 3/10Brien Mcmahon High SchoolGrades: 9-12Distance: 1.9 mi
Schools provided by the listing agent
- Elementary: Fox Run
- Middle: Ponus Ridge
- High: Brien McMahon
Source: Smart MLS. This data may not be complete. We recommend contacting the local school district to confirm school assignments for this home.

Get pre-qualified for a loan
At Zillow Home Loans, we can pre-qualify you in as little as 5 minutes with no impact to your credit score.An equal housing lender. NMLS #10287.
Sell for more on Zillow
Get a free Zillow Showcase℠ listing and you could sell for .
$1,703,100
2% more+ $34,062
With Zillow Showcase(estimated)
$1,737,162
