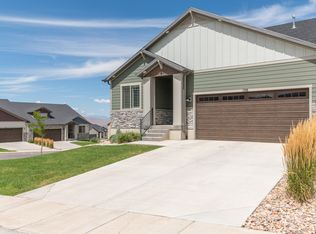For Rent: Stunning Hillside Home with Incredible Views + (Full 2nd Kitchen) Mother-in-Law Suite or Downstairs Apartment 156 W Hillside Drive, Elk Ridge, UT 84651 Currently occupied tours may be available with current residents. Just ask! Only 10 minutes to the freeway Enjoy luxury living nestled in the quiet hills of Elk Ridge. This spacious, beautifully finished home offers panoramic lake and mountain views, premium upgrades throughout, and a fully finished basement with its own kitchen perfect for extended family or guests. This is a duplex but is so large and well sound-proofed it feels like a standalone home! Schedule a tour today! If this listing is up, YES it's available. Managed by an awesome property management company that's very responsive to maintenance requests. We're just posting this ad to help find them new tenants. Could do a 6 month lease as a lease-takeover for us, or sign a new 12 months lease Home Features: 3,312 sq. ft. Complete landscaping services and snow removal included! Spacious 2-car garage with high ceilings 50 amp EV Charger 220V wall outlet in the garage Open-concept kitchen & great room ideal for entertaining Finished downstairs with second full kitchen with lots of windows and a sliding glass door to the backyard. (Could be a separate entrance). 36" gas range, built-in microwave & huge walk-in pantry Silestone countertops & high-end finishes throughout Smart thermostat & hard surface flooring on main level Vaulted ceilings + large windows for natural light & views Master suite with oversized walk-in closet & laundry hookups Gorgeous landscaped backyard + large elevated deck & downstairs patio Enjoy sunsets and mountain views from your private master retreat Community Amenities: Pickleball court Pavilion with picnic area Quiet, scenic neighborhood Nearby Schools: Foothills Elementary Salem Junior High School Salem Hills High School Pets: Cats & dogs welcome Rent: $2,495/month Security Deposit: $2,495 Rent the entire place and split up the 3312 sq. ft. into TWO 1,656 sq. ft. apartments! Lease Initiation Fee: $100 (one-time) Application Fee: $40 per adult (18+) No smoking allowed. This listing is ideal for families or professionals looking for comfort, style, and a peaceful lifestyle. Don't miss out homes like this don't last long! Layout Details Upstairs Includes: Spacious master bedroom with en-suite bath Walk-in master closet with laundry hookups Additional front bedroom or office space Full guest bathroom with hallway storage closet Two extra coat/storage closets Open-concept living room and dining area Beautifully upgraded kitchen with huge walk-in pantry Mudroom/hall tree area just off the garage entry Downstairs Includes: Large living room with plenty of natural light Full 2nd kitchen and dining area perfect for guests or split rental setup Spacious bedroom area with an attached den (could function as a second downstairs bedroom but doesn't have its own door) One full bathroom Laundry room closet for full-sized washer and dryers, plus a double-door closet with clothes rod Oversized walk-in closet Large unfinished storage/utility room with tons of usable space This layout offers ultimate flexibility up to 4 potential bedrooms, multi-generational living, or dual living spaces with privacy. Rented through a rental agency with the following Rent Criteria: Minimum 650 score Verifiable rental history Income verification-3 months pay history and bank statements A credit check and BCI will be processed for each applicant Absolutely no smoking
This property is off market, which means it's not currently listed for sale or rent on Zillow. This may be different from what's available on other websites or public sources.
