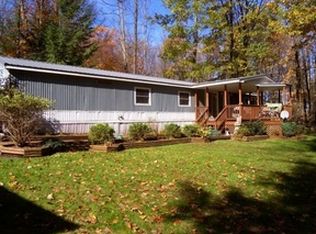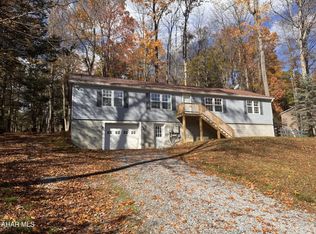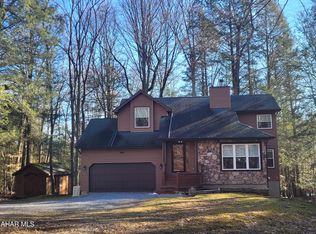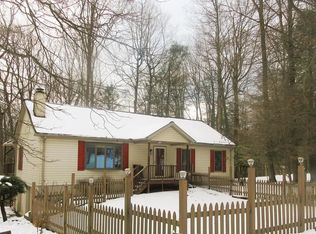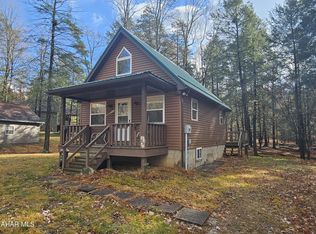Stunning 2 bedroom, 2 bath ranch on a .33 acre lot in the gated community of Glendale Yearound! This open-concept home will not last! The spacious kitchen with ample counter space & oak cabinets is open to the great room & separate dining room. The living space has brilliant oak cathedral ceilings w/ multiple ceiling fans and skylights. Enjoy your coffee in the gazebo room surrounded by nature. The 25x10ft screened in porch will be a staple of the summer. Pack your items in the 16x12ft storage shed. Relax knowing you have propane forced air and a coal/wood stove as a back-up heat source. All new PEX water lines & a NEW hot water heater. GYR has an outdoor pool, pavilion, playground, trails, tennis and basketball courts and so much more!
Active
$230,000
156 Vista View Rd, Flinton, PA 16640
2beds
1,828sqft
Est.:
Single Family Residence
Built in 1976
0.33 Acres Lot
$214,800 Zestimate®
$126/sqft
$52/mo HOA
What's special
Outdoor poolGazebo roomTennis and basketball courtsGreat roomAmple counter spaceScreened in porchOpen-concept home
- 145 days |
- 333 |
- 11 |
Zillow last checked: 8 hours ago
Listing updated: September 04, 2025 at 06:27pm
Listed by:
Danielle J Zahurak,
CENTURY 21 ALL SERVICE, INC. 814-269-3491
Source: CSMLS,MLS#: 96037259
Tour with a local agent
Facts & features
Interior
Bedrooms & bathrooms
- Bedrooms: 2
- Bathrooms: 2
- Full bathrooms: 2
Rooms
- Room types: Master Bathroom, Dining Room
Primary bedroom
- Description: Spacious 2 Double Closet 1 Single Closet
- Level: First
- Area: 211.88
- Dimensions: 18.83 x 11.25
Bedroom 1
- Description: Large Closet, Ceiling Fan, W/W Carpet
- Level: First
- Area: 147.57
- Dimensions: 14.17 x 10.42
Primary bathroom
- Description: Walk-In Shower, Large Oak Vanity
- Level: First
- Area: 58.22
- Dimensions: 8.42 x 6.92
Bathroom 1
- Description: Shower/Tub Combo, Vanity Linen Closet
- Level: First
- Area: 79.22
- Dimensions: 10.33 x 7.67
Dining room
- Description: Open Concept, Ceiling Fan, Skylights
- Level: First
- Area: 257.2
- Dimensions: 21.58 x 11.92
Kitchen
- Description: Oak Cabinets, Skylights, Pantry, Porch
- Level: First
- Area: 287.78
- Dimensions: 21.58 x 13.33
Living room
- Description: Beautiful Cathedral Ceilings, Wood Stove
- Level: First
- Area: 328.85
- Dimensions: 23.92 x 13.75
Heating
- Forced Air
Cooling
- Ceiling Fan(s)
Appliances
- Included: Dishwasher, Range Hood, Dryer, Microwave, Range, Refrigerator, Washer
- Laundry: Sink, Main Level, First Level, W/D Included, Laundry Tub And Counter
Features
- Eat-in Kitchen, Main Floor Bedroom, Open Floorplan, Pantry, Vaulted Ceiling(s)
- Flooring: Carpet, Laminate, Linoleum
- Doors: Sliding Doors
- Windows: Double Pane Windows, Skylight(s)
- Basement: Crawl Space
- Attic: Pull Down Stairs
- Number of fireplaces: 1
- Fireplace features: Coal, Wood Burning
Interior area
- Total structure area: 1,828
- Total interior livable area: 1,828 sqft
- Finished area above ground: 1,828
- Finished area below ground: 0
Property
Parking
- Parking features: Gravel, Off Street
- Has uncovered spaces: Yes
Features
- Levels: One
- Patio & porch: 3 Season Porch, Covered
- Pool features: None
- Fencing: Partial
Lot
- Size: 0.33 Acres
- Dimensions: .33 Acres
- Features: Irregular Lot
Details
- Additional structures: Gazebo, Shed/Utility Building
- Parcel number: 068083251
- Zoning description: Residential
Construction
Type & style
- Home type: SingleFamily
- Architectural style: Ranch,Other
- Property subtype: Single Family Residence
Materials
- Vinyl Siding
- Roof: Shingle
Condition
- Year built: 1976
Utilities & green energy
- Sewer: Public Sewer
- Water: Public
- Utilities for property: Propane, Cable Connected
Community & HOA
Community
- Subdivision: Glendale Yearound
HOA
- Has HOA: Yes
- HOA fee: $625 annually
Location
- Region: Flinton
Financial & listing details
- Price per square foot: $126/sqft
- Tax assessed value: $14,910
- Annual tax amount: $1,769
- Date on market: 9/5/2025
- Inclusions: Refrigerator, Microwave, Washer, Dryer, Stove/Oven, Dishwasher, Cameras. Furniture Negotiable.
- Exclusions: Personal Property
Estimated market value
$214,800
$204,000 - $226,000
$999/mo
Price history
Price history
| Date | Event | Price |
|---|---|---|
| 9/5/2025 | Listed for sale | $230,000+36.5%$126/sqft |
Source: | ||
| 10/20/2022 | Sold | $168,500-0.9%$92/sqft |
Source: | ||
| 8/19/2022 | Pending sale | $170,000$93/sqft |
Source: | ||
| 8/11/2022 | Listed for sale | $170,000$93/sqft |
Source: | ||
Public tax history
Public tax history
| Year | Property taxes | Tax assessment |
|---|---|---|
| 2025 | $1,694 +8.3% | $14,910 |
| 2024 | $1,563 | $14,910 |
| 2023 | $1,563 +4.4% | $14,910 |
Find assessor info on the county website
BuyAbility℠ payment
Est. payment
$1,263/mo
Principal & interest
$892
Property taxes
$238
Other costs
$133
Climate risks
Neighborhood: 16640
Nearby schools
GreatSchools rating
- 8/10Glendale El SchoolGrades: K-6Distance: 1.2 mi
- 4/10Glendale Junior-Senior High SchoolGrades: 7-12Distance: 1.2 mi
Schools provided by the listing agent
- District: Glendale
Source: CSMLS. This data may not be complete. We recommend contacting the local school district to confirm school assignments for this home.
- Loading
- Loading
