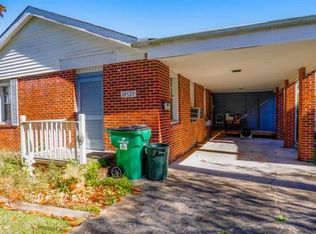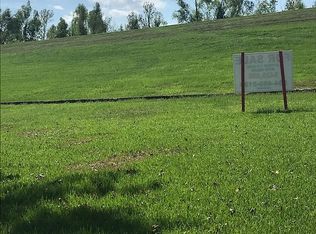Closed
Price Unknown
156 Virginia Pkwy, River Ridge, LA 70123
5beds
4,320sqft
Single Family Residence
Built in 2023
0.26 Acres Lot
$1,478,400 Zestimate®
$--/sqft
$4,533 Estimated rent
Maximize your home sale
Get more eyes on your listing so you can sell faster and for more.
Home value
$1,478,400
$1.33M - $1.64M
$4,533/mo
Zestimate® history
Loading...
Owner options
Explore your selling options
What's special
Welcome to this exquisite custom-built new construction home, located just half a block from the levee. This luxurious custom-built 5-bedroom, 4-bathroom, two half baths has an array of impressive features that define modern elegance and convenience
Chef’s dream kitchen, w/custom-built solid wood cabinets, comes equipped with top-of-the-line SubZero, Wolf, and Cove appliances, including a double oven, 2 dishwashers, and a warming drawer. The Cristallo Quartzite-adorned oversized island is perfect for culinary creations. Entertain in style with two wood-burning fireplaces, one inside and one outside. The master bedroom is upstairs and features a huge California closet. The primary bath is a retreat, featuring a standalone tub nestled in a bay window w/an elegant chandelier and Paonazzo Biondo large format tile shower. A spacious laundry room w/custom cabinetry ensures that daily chores are a breeze. Closets throughout are custom-built, offering ample storage. For added security, the home is prewired for security cameras, and an integrated home audio system with in-wall speakers awaits your choice of amplifiers. The interior walls are fully insulated with sound isolation, and solid core doors further enhance privacy. Protection is a priority with storm shutters, gas lanterns, a post-tensioned slab on pilings, and a paver driveway. Gutters and subsurface drainage keep the property well-maintained. Additional amenities include a whole-home vacuum system and a fully insulated 2-car garage with a split A/C system, perfect for a workshop. Enjoy your outside fireplace while entertaining with a 1/2 bath outside and room for a pool. This home is a masterpiece of design and craftsmanship, offering the best in modern living. Don’t miss the opportunity to make it yours!
Zillow last checked: 8 hours ago
Listing updated: June 05, 2024 at 02:09pm
Listed by:
Tracey Duplantis 504-813-3677,
Homesmart Realty South
Bought with:
Michelle Sartor
Compass Uptown (LATT07)
Source: GSREIN,MLS#: 2424388
Facts & features
Interior
Bedrooms & bathrooms
- Bedrooms: 5
- Bathrooms: 6
- Full bathrooms: 4
- 1/2 bathrooms: 2
Primary bedroom
- Description: Flooring: Wood
- Level: Upper
- Dimensions: 16.0000 x 15.0000
Bedroom
- Description: Flooring: Wood
- Level: Lower
- Dimensions: 12.0400 x 10.5800
Bedroom
- Description: Flooring: Wood
- Level: Upper
- Dimensions: 11.6600 x 11.5000
Bedroom
- Description: Flooring: Wood
- Level: Upper
- Dimensions: 16.0200 x 13.6000
Bedroom
- Description: Flooring: Wood
- Level: Upper
- Dimensions: 12.5100 x 14.3100
Primary bathroom
- Description: Flooring: Wood
- Level: Upper
- Dimensions: 21.9400 x 10.6300
Dining room
- Description: Flooring: Wood
- Level: Lower
- Dimensions: 15.5000 x 11.4000
Kitchen
- Description: Flooring: Wood
- Level: Lower
- Dimensions: 20.0000 x 13.5000
Laundry
- Description: Flooring: Tile
- Level: Lower
- Dimensions: 14.6500 x 9.0000
Living room
- Description: Flooring: Wood
- Level: Lower
- Dimensions: 20.0000 x 25.1600
Office
- Description: Flooring: Wood
- Level: Lower
- Dimensions: 14.6500 x 15.0000
Heating
- Central, Multiple Heating Units
Cooling
- Central Air, 3+ Units
Appliances
- Included: Dishwasher, Microwave, Oven, Range, Refrigerator, Wine Cooler
Features
- Central Vacuum, Pantry, Stone Counters, Wired for Sound
- Has fireplace: Yes
- Fireplace features: Gas Starter, Wood Burning
Interior area
- Total structure area: 5,737
- Total interior livable area: 4,320 sqft
Property
Parking
- Parking features: Garage, Three or more Spaces, Garage Door Opener
- Has garage: Yes
Accessibility
- Accessibility features: Accessibility Features
Features
- Levels: Two
- Stories: 2
- Patio & porch: Concrete, Covered, Patio
- Exterior features: Fence, Patio, Sound System
- Pool features: None
Lot
- Size: 0.26 Acres
- Dimensions: 70 x 161
- Features: City Lot, Oversized Lot
Details
- Parcel number: 0910002837
- Special conditions: None
Construction
Type & style
- Home type: SingleFamily
- Architectural style: Acadian
- Property subtype: Single Family Residence
Materials
- Brick, HardiPlank Type, Concrete
- Foundation: Slab
- Roof: Shingle
Condition
- Never Occupied,New Construction
- New construction: Yes
- Year built: 2023
Details
- Warranty included: Yes
Utilities & green energy
- Electric: Generator
- Sewer: Public Sewer
- Water: Public
Green energy
- Energy efficient items: HVAC, Water Heater, Windows
Community & neighborhood
Security
- Security features: Security System, Closed Circuit Camera(s), Fire Sprinkler System
Location
- Region: River Ridge
Price history
| Date | Event | Price |
|---|---|---|
| 6/5/2024 | Sold | -- |
Source: | ||
| 5/16/2024 | Pending sale | $1,600,000$370/sqft |
Source: | ||
| 3/4/2024 | Price change | $1,600,000-5.9%$370/sqft |
Source: | ||
| 12/2/2023 | Listed for sale | $1,700,000-10.5%$394/sqft |
Source: | ||
| 10/4/2023 | Listing removed | -- |
Source: | ||
Public tax history
| Year | Property taxes | Tax assessment |
|---|---|---|
| 2024 | $10,059 +245.6% | $83,000 +260.9% |
| 2023 | $2,911 +2.8% | $23,000 |
| 2022 | $2,832 +7.7% | $23,000 |
Find assessor info on the county website
Neighborhood: 70123
Nearby schools
GreatSchools rating
- 6/10Hazel Park/Hilda Knoff SchoolGrades: PK-8Distance: 0.9 mi
- 7/10Riverdale High SchoolGrades: 9-12Distance: 3.3 mi
Sell for more on Zillow
Get a free Zillow Showcase℠ listing and you could sell for .
$1,478,400
2% more+ $29,568
With Zillow Showcase(estimated)
$1,507,968
