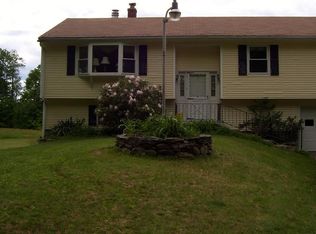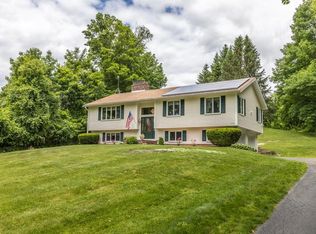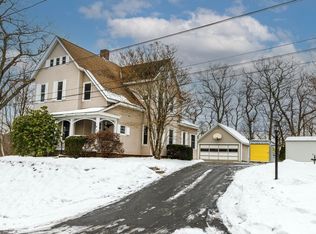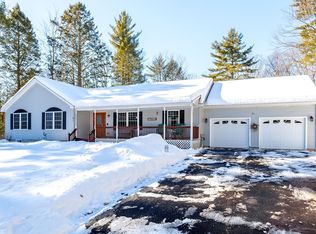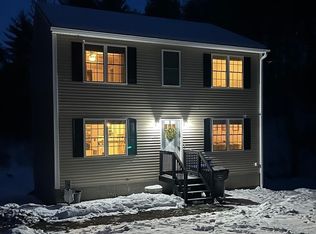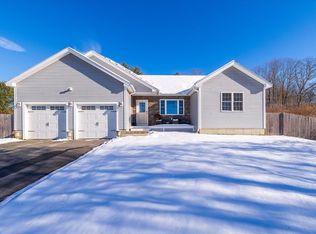Imagine coming home to peaceful, sun-filled living with easy commute and low-maintenance comfort for more time to simply enjoy life. This inviting home offers both—roughly 0.8 miles from Rt 2 and 3.5 miles from North Quabbin Marketplace. A lovely yard adorned with mature trees, and fields across the street will greet you. Envision summer barbecues, quiet mornings with coffee, or evenings unwinding, this outdoor space is ready to accommodate it all on the newer oversized deck. Inside, thoughtful updates feel both timeless and current. The kitchen is a true highlight-- natural maple cabinetry with an abundance of drawers, pantry cabinet w/pull outs, granite countertops and LVP flooring. Updated baths sport attractive vanities and LVP. Bright, sunny walkout family room adds flexible living space—perfect for relaxing, entertaining, hobbies, or whatever brings you joy. Large garage w/workshop. All move-in ready and efficient, this welcoming home is ready for you. Reach out today!
Under contract
$445,900
156 Vaughn Rd, Athol, MA 01331
3beds
1,600sqft
Est.:
Single Family Residence
Built in 1977
0.9 Acres Lot
$448,400 Zestimate®
$279/sqft
$-- HOA
What's special
Newer oversized deckLvp flooringGranite countertopsPeaceful sun-filled living
- 12 days |
- 1,004 |
- 47 |
Likely to sell faster than
Zillow last checked: 8 hours ago
Listing updated: February 04, 2026 at 06:20am
Listed by:
Susan Thibeault 978-204-3679,
LAER Realty Partners 978-534-3100
Source: MLS PIN,MLS#: 73472732
Facts & features
Interior
Bedrooms & bathrooms
- Bedrooms: 3
- Bathrooms: 3
- Full bathrooms: 1
- 1/2 bathrooms: 2
Primary bedroom
- Features: Ceiling Fan(s), Closet, Flooring - Vinyl
- Level: First
Bedroom 2
- Features: Ceiling Fan(s), Closet, Flooring - Wall to Wall Carpet
- Level: First
Bedroom 3
- Features: Closet, Flooring - Wall to Wall Carpet
- Level: First
Primary bathroom
- Features: Yes
Bathroom 1
- Features: Bathroom - With Tub & Shower, Closet - Linen, Flooring - Vinyl, Countertops - Stone/Granite/Solid, Remodeled
- Level: First
Bathroom 2
- Features: Bathroom - Half, Flooring - Vinyl, Remodeled
- Level: First
Bathroom 3
- Features: Bathroom - Half, Dryer Hookup - Electric, Washer Hookup
- Level: Basement
Dining room
- Features: Open Floorplan, Slider, Flooring - Engineered Hardwood
- Level: First
Family room
- Features: Flooring - Wall to Wall Carpet, Slider
- Level: Basement
Kitchen
- Features: Countertops - Upgraded, Cabinets - Upgraded, Remodeled
- Level: First
Living room
- Features: Ceiling Fan(s), Flooring - Engineered Hardwood
- Level: First
Heating
- Baseboard, Oil
Cooling
- Window Unit(s)
Appliances
- Included: Water Heater, Range, Dishwasher, Microwave, Refrigerator, Washer, Dryer
- Laundry: In Basement, Electric Dryer Hookup, Washer Hookup
Features
- Flooring: Carpet, Engineered Hardwood
- Doors: Insulated Doors
- Windows: Insulated Windows
- Basement: Partially Finished,Walk-Out Access,Garage Access
- Has fireplace: No
Interior area
- Total structure area: 1,600
- Total interior livable area: 1,600 sqft
- Finished area above ground: 1,228
- Finished area below ground: 372
Video & virtual tour
Property
Parking
- Total spaces: 4
- Parking features: Under, Paved Drive, Paved
- Attached garage spaces: 1
- Uncovered spaces: 3
Features
- Patio & porch: Deck - Wood
- Exterior features: Deck - Wood
- Has view: Yes
- View description: Scenic View(s)
- Frontage length: 250.00
Lot
- Size: 0.9 Acres
- Features: Easements
Details
- Parcel number: 1449766
- Zoning: res
Construction
Type & style
- Home type: SingleFamily
- Architectural style: Split Entry
- Property subtype: Single Family Residence
Materials
- Frame
- Foundation: Concrete Perimeter
- Roof: Shingle
Condition
- Year built: 1977
Utilities & green energy
- Electric: Circuit Breakers, 100 Amp Service
- Sewer: Private Sewer
- Water: Public
- Utilities for property: for Electric Oven, for Electric Dryer, Washer Hookup
Green energy
- Energy efficient items: Thermostat
Community & HOA
Community
- Features: Golf, Medical Facility, Highway Access, House of Worship, Public School
HOA
- Has HOA: No
Location
- Region: Athol
Financial & listing details
- Price per square foot: $279/sqft
- Tax assessed value: $340,800
- Annual tax amount: $4,332
- Date on market: 1/29/2026
- Road surface type: Paved
Estimated market value
$448,400
$426,000 - $471,000
$2,858/mo
Price history
Price history
| Date | Event | Price |
|---|---|---|
| 2/4/2026 | Contingent | $445,900$279/sqft |
Source: MLS PIN #73472732 Report a problem | ||
| 1/29/2026 | Listed for sale | $445,900+56.5%$279/sqft |
Source: MLS PIN #73472732 Report a problem | ||
| 11/24/2020 | Sold | $285,000+5.6%$178/sqft |
Source: Public Record Report a problem | ||
| 10/13/2020 | Pending sale | $269,900$169/sqft |
Source: LAER Realty Partners #72740546 Report a problem | ||
| 10/9/2020 | Listed for sale | $269,900+90.1%$169/sqft |
Source: LAER Realty Partners #72740546 Report a problem | ||
Public tax history
Public tax history
| Year | Property taxes | Tax assessment |
|---|---|---|
| 2025 | $4,332 +4.7% | $340,800 +5.7% |
| 2024 | $4,136 +8.3% | $322,400 +18.5% |
| 2023 | $3,819 +3.9% | $272,000 +18.7% |
Find assessor info on the county website
BuyAbility℠ payment
Est. payment
$2,783/mo
Principal & interest
$2174
Property taxes
$453
Home insurance
$156
Climate risks
Neighborhood: 01331
Nearby schools
GreatSchools rating
- 3/10Athol-Royalston Middle SchoolGrades: 5-8Distance: 1.2 mi
- 2/10Athol High SchoolGrades: 9-12Distance: 1.6 mi
- 2/10Athol Community Elementary SchoolGrades: PK-4Distance: 1.3 mi
- Loading
