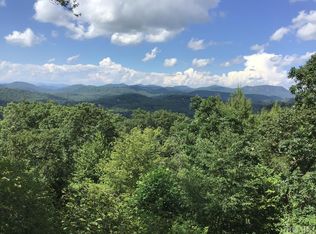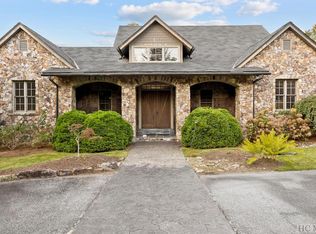This magnificent home is just perfect in every way. Completely renovated, the home sits at the top of the Brushy Face Ridge at an elevation of over 4200 feet with amazing panoramic views of Whiteside Mountain and beyond. Along one side is over 700 feet of national forest land creating a very private setting. No expense was spared when the home was restyled in 2016 with top of the line Thermador appliances, dual fuel HVAC, Rinnai tankless hot water heaters and more. The massive stone fireplace in the living room sets the tone, while a wall of windows and doors look out in every direction to beautiful views. With 12 foot ceilings and large rooms, the home feels extra spacious and perfect for entertaining an intimate group or a large crowd. The kitchen boasts beautiful cabinetry and countertops and the oversized island is great for serving or just a great place to gather for some easy conversation. The covered deck has a second fireplace and is plenty big for relaxing and dining. The master bedroom has beautiful his and her baths plus large his and her closets. A guest suite on the main floor also has a spacious ensuite bath and a barn door entry. The terrace level has a large family room with a third fireplace, a large wet bar, and another deck. This level also has two ensuite bedrooms, a small office, and plenty of storage. There is an enclosed breezeway to the two-car garage as well as a lovely fenced area which is the ideal place for pets or a garden. The home is ready for the next family.
This property is off market, which means it's not currently listed for sale or rent on Zillow. This may be different from what's available on other websites or public sources.

