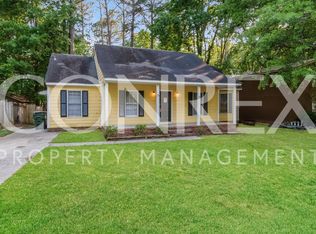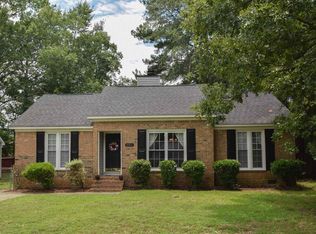The back patio of the house was remade into a first floor, screened in area that includes a walk in storage area. A second story above the original patio area was added when this remodel took place. The second story is made up of a screened in deck and a finished room. The room was intended as a craft/hobby room. There is one entrance to the craft room from the second story screened in deck. The craft room has one window. Two years later, a detached 400 sq ft garage was also added in the back yard. The garage is wired for 110 and 220 electricity, has one garage door and one regular door with keyed entry. *Note - I did not include the square footage of the garage to the "Finished square feet". Otherwise it would be 1963 sq ft.
This property is off market, which means it's not currently listed for sale or rent on Zillow. This may be different from what's available on other websites or public sources.

