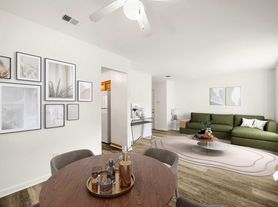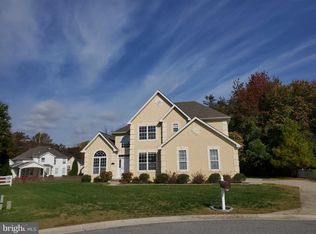Move in ready and well maintained home in Caesar Rodney School District! 4 bedroom, 2.5 bath on a over a third of an acre and coveniently located close to local shopping and dining with quick access to all major highways and a short drive to Dover Air Force Base and Bayhealth Hospital. This home boats an open floor plan, LVP and carpet floors throughout, a 2 story foyer, formal dining room, lare living room with fireplace, beautiful kitchen, back deck, 2 car garage, and full unfinished basement. The kitchen features granite countertops, stainless steel appliances, white 42 inch cabinets, a walk in pantry and peninsula island perfect for extra seating. Upstairs are three spacious bedrooms in addition to the large primary bedroom complete with walk in closet and primary bath with dual vanity sink, soaking tub and walk in shower. Second story laundry as well! Apply and schedule your tour asap!
House for rent
$2,400/mo
156 Trapper Ln, Magnolia, DE 19962
4beds
2,482sqft
Price may not include required fees and charges.
Singlefamily
Available now
No pets
Central air, electric, ceiling fan
In unit laundry
2 Attached garage spaces parking
Electric, natural gas, forced air, heat pump
What's special
- 52 days |
- -- |
- -- |
Travel times
Looking to buy when your lease ends?
Get a special Zillow offer on an account designed to grow your down payment. Save faster with up to a 6% match & an industry leading APY.
Offer exclusive to Foyer+; Terms apply. Details on landing page.
Facts & features
Interior
Bedrooms & bathrooms
- Bedrooms: 4
- Bathrooms: 3
- Full bathrooms: 2
- 1/2 bathrooms: 1
Rooms
- Room types: Family Room
Heating
- Electric, Natural Gas, Forced Air, Heat Pump
Cooling
- Central Air, Electric, Ceiling Fan
Appliances
- Included: Dishwasher, Dryer, Microwave, Refrigerator, Washer
- Laundry: In Unit, Upper Level
Features
- Breakfast Area, Ceiling Fan(s), Combination Kitchen/Dining, Dry Wall, Eat-in Kitchen, Family Room Off Kitchen, Open Floorplan, Pantry, Primary Bath(s), Recessed Lighting, Upgraded Countertops, Walk In Closet, Walk-In Closet(s)
- Has basement: Yes
Interior area
- Total interior livable area: 2,482 sqft
Property
Parking
- Total spaces: 2
- Parking features: Attached, Driveway, Covered
- Has attached garage: Yes
- Details: Contact manager
Features
- Exterior features: Contact manager
Details
- Parcel number: 70009504016000000
Construction
Type & style
- Home type: SingleFamily
- Architectural style: Contemporary
- Property subtype: SingleFamily
Materials
- Roof: Shake Shingle
Condition
- Year built: 2023
Community & HOA
Location
- Region: Magnolia
Financial & listing details
- Lease term: Contact For Details
Price history
| Date | Event | Price |
|---|---|---|
| 10/23/2025 | Price change | $2,400-2%$1/sqft |
Source: Bright MLS #DEKT2040578 | ||
| 9/3/2025 | Sold | $490,000-1.8%$197/sqft |
Source: | ||
| 9/1/2025 | Listed for rent | $2,450$1/sqft |
Source: Bright MLS #DEKT2040578 | ||
| 8/30/2025 | Pending sale | $499,000$201/sqft |
Source: | ||
| 7/20/2025 | Pending sale | $499,000$201/sqft |
Source: | ||

