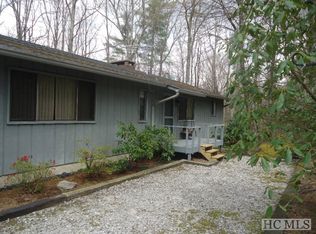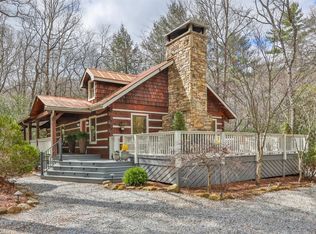Wow! 16+ acres in the heart of Cashiers Valley, yet removed enough from the commerce for peace and quiet. Flat 100% usable topo with approx. 6-7 acres of pasture (horses allowed). Within the gated community of Timber Ridge. Can be subdivided into 5 estates. Water system in place. Existing 4BR home needs minor cosmetic upgrades, but in otherwise fine condition. Within short walking to Summit Charter School and Cornucopia Restaurant. Let the kids and pets run free in a quiet area right in town. Borders High Hampton.
This property is off market, which means it's not currently listed for sale or rent on Zillow. This may be different from what's available on other websites or public sources.

