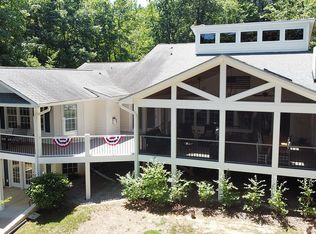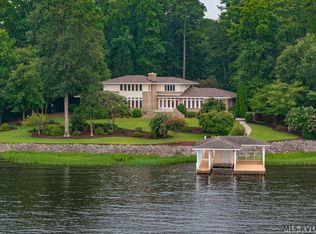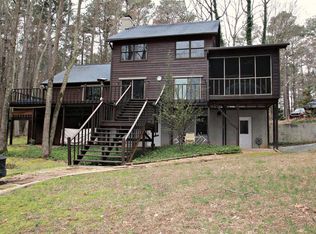Sold for $1,600,000 on 07/08/24
$1,600,000
156 Three Chopt Rd, Littleton, NC 27850
4beds
6,051sqft
Residential/Vacation
Built in 1992
0.7 Acres Lot
$1,617,100 Zestimate®
$264/sqft
$4,686 Estimated rent
Home value
$1,617,100
Estimated sales range
Not available
$4,686/mo
Zestimate® history
Loading...
Owner options
Explore your selling options
What's special
Experience unparalleled luxury in this stunning waterfront estate nestled in an upscale neighborhood. Spanning over 6,000 sq ft, this meticulously designed hm boasts an open flr plan, offering both elegance & comfort. 4 spacious bedrooms, including a lavish primary suite featuring his & hers closets, indulge in spa-like relaxation in the expansive bath complete with a generous walk-in shower and a soothing jetted tub. Additionally, discover three versatile rooms, perfect for personalized use. The highlight of this home is undoubtedly the serene sunroom overlooking the tranquil waterfront; destined to be your favorite. Imagine unwinding here, surrounded by breathtaking views. Entertain effortlessly in the fully finished lower level, an ideal space for family gatherings & leisure activities. LAKE enthusiasts will love the coveted deep water of over 10 feet leading to unforgettable sunsets.
Zillow last checked: 8 hours ago
Listing updated: March 20, 2025 at 08:23pm
Listed by:
Pamela Hale,
Coldwell Banker Advantage-Littleton
Bought with:
Pamela Hale, 238314
Coldwell Banker Advantage-Littleton
Source: Roanoke Valley Lake Gaston BOR,MLS#: 136534
Facts & features
Interior
Bedrooms & bathrooms
- Bedrooms: 4
- Bathrooms: 5
- Full bathrooms: 4
- 1/2 bathrooms: 1
Primary bedroom
- Level: Main
Heating
- Heat Pump, Fireplace(s)
Cooling
- Central Air
Appliances
- Included: Refrigerator, Dishwasher, Microwave, Range/Oven-Electric, Washer, Dryer
- Laundry: Washer &/or Dryer Hookup
Features
- Walk-In Closet(s), Kitchen Island, Granite Counters
- Flooring: Carpet, Wood, Tile
- Doors: Storm-Part, Insulated
- Basement: Full,Finished,Walkout
- Has fireplace: Yes
- Fireplace features: Living Room, Family Room, Wood Burning, Basement
Interior area
- Total structure area: 6,994
- Total interior livable area: 6,051 sqft
- Finished area above ground: 4,385
- Finished area below ground: 1,666
Property
Parking
- Total spaces: 3
- Parking features: Triple Attached Garage, Gravel
- Attached garage spaces: 3
- Has uncovered spaces: Yes
Features
- Levels: Two
- Stories: 2
- Patio & porch: Front Porch, Rear Porch, Deck, Patio, Concrete, Glass/Sun
- Exterior features: Garden, Stoop
- Fencing: None
- Has view: Yes
- View description: Lake
- Has water view: Yes
- Water view: Lake
- Waterfront features: Lake Gaston, Main Lake, Shoreline Bulkhead, Boat Lift(s)
- Body of water: Lake Gaston SE Quad
- Frontage length: Waterfrontage: 161.13
Lot
- Size: 0.70 Acres
- Features: Restricted
Details
- Additional structures: Boat House
- Parcel number: L3B97
- Zoning description: Lakeside Residential/Warren Co
- Special conditions: Standard
Construction
Type & style
- Home type: SingleFamily
- Architectural style: Traditional,Walkout
- Property subtype: Residential/Vacation
Materials
- Wood Siding
- Foundation: Slab
- Roof: Composition
Condition
- Year built: 1992
Utilities & green energy
- Sewer: Septic Tank
- Water: County, Well
- Utilities for property: Underground Utilities, Cable Available
Community & neighborhood
Security
- Security features: Smoke Detector(s)
Community
- Community features: Community Boat Ramp/Access
Location
- Region: Littleton
- Subdivision: Summerwood
Other
Other facts
- Listing terms: VA Loan
- Road surface type: Paved
Price history
| Date | Event | Price |
|---|---|---|
| 7/8/2024 | Sold | $1,600,000-8.6%$264/sqft |
Source: Roanoke Valley Lake Gaston BOR #136534 Report a problem | ||
| 5/22/2024 | Listed for sale | $1,750,000$289/sqft |
Source: | ||
| 5/22/2024 | Pending sale | $1,750,000$289/sqft |
Source: Roanoke Valley Lake Gaston BOR #136534 Report a problem | ||
| 4/16/2024 | Listed for sale | $1,750,000+108.3%$289/sqft |
Source: Roanoke Valley Lake Gaston BOR #136534 Report a problem | ||
| 1/28/2020 | Sold | $840,000-5.6%$139/sqft |
Source: Roanoke Valley Lake Gaston BOR #123352 Report a problem | ||
Public tax history
| Year | Property taxes | Tax assessment |
|---|---|---|
| 2024 | $7,819 +3.2% | $856,888 |
| 2023 | $7,574 +0.1% | $856,888 |
| 2022 | $7,569 +1.7% | $856,888 |
Find assessor info on the county website
Neighborhood: 27850
Nearby schools
GreatSchools rating
- 3/10Vaughan ElementaryGrades: PK-5Distance: 7.6 mi
- 2/10Warren County MiddleGrades: 6-8Distance: 15.6 mi
- 3/10Warren County HighGrades: 9-12Distance: 15.3 mi
Schools provided by the listing agent
- Elementary: Warren County
- Middle: Warren County
- High: Warren County
Source: Roanoke Valley Lake Gaston BOR. This data may not be complete. We recommend contacting the local school district to confirm school assignments for this home.

Get pre-qualified for a loan
At Zillow Home Loans, we can pre-qualify you in as little as 5 minutes with no impact to your credit score.An equal housing lender. NMLS #10287.


