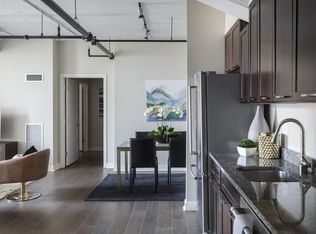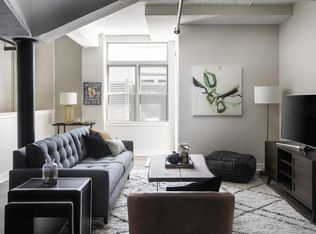Welcome to Mission Hill's newest condo project, the Oliver Lofts. A historic publishing house renovated into modern lofts with with historic flair, you'll find a unique blend of architectural details and modern finishes. Various sized one and two bedrooms flats and duplexes available with dens, soaring ceilings, outdoor roof patios, and more. The Oliver Lofts are conveniently right off of Columbus Ave and just a short walk to the MBTA Orange Line. Mission Hill is full of restaurants, bars, shops, and just about anything else a city resident could need. Garage parking available for purchase. Only 10 lofts remain so schedule a showing today - we look forward to giving you a tour!
This property is off market, which means it's not currently listed for sale or rent on Zillow. This may be different from what's available on other websites or public sources.

