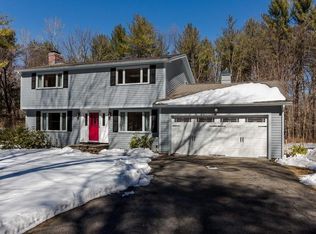There are some homes that simply need to be seen, and this is one of them. Built sometime between the 1600 and 1700???s, this Colonial home has seen some history. Updated throughout the years, you???ll love the country cook???s kitchen with Aga stove, cherry cabinets, granite countertops and butcher block center island. The beamed family room overlooks 4.11 acres of meadow, gardens and woodland complete with two barns, garage and a fenced area for livestock (sheep, in this case!) Wide pine flooring throughout, a formal dining room, living room and laundry room complete the main living area. Four bedrooms and two full baths are located on the second floor. The land is NOT sub-dividable but perfect for anyone who wants privacy and the opportunity to have their own little oasis. The award-winning Stow and Nashoba Regional Schools, easy access to the MBTA Commuter Rail in South Acton as well as nearby shopping and restaurants makes this the best of all worlds.
This property is off market, which means it's not currently listed for sale or rent on Zillow. This may be different from what's available on other websites or public sources.
