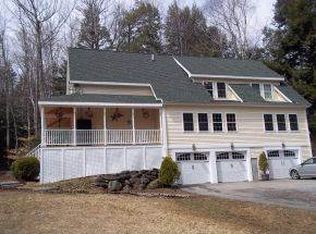Closed
Listed by:
Karen Walsh,
Badger Peabody & Smith Realty/Plymouth Cell:603-254-4649
Bought with: Badger Peabody & Smith Realty/Plymouth
$550,000
156 Tamarack Road, Thornton, NH 03285
3beds
2,056sqft
Single Family Residence
Built in 1978
2.3 Acres Lot
$594,300 Zestimate®
$268/sqft
$3,820 Estimated rent
Home value
$594,300
$565,000 - $630,000
$3,820/mo
Zestimate® history
Loading...
Owner options
Explore your selling options
What's special
Well-kept and maintained home in the heart of the White Mountains of NH. 3 bedroom 2 bath with a massive walk out basement with mud room entry and a game room/bar area/laundry. Main level has an updated kitchen living and dining room all with wide pine flooring. Primary with ensuite on main level and a 3/4 bath as well as an other spacious bedroom. Up to the top level you'll find a huge loft/office/play room area with a bedroom and a large walk in closet. Wrap-around deck and porches and a gorgeous yard for outdoor living wrap this up to a beautiful mountain home only minutes to major ski areas, hiking, and lakes region, shopping and University and Hospital nearby. 2 hrs North of Boston.
Zillow last checked: 8 hours ago
Listing updated: January 19, 2024 at 12:34pm
Listed by:
Karen Walsh,
Badger Peabody & Smith Realty/Plymouth Cell:603-254-4649
Bought with:
Karen Walsh
Badger Peabody & Smith Realty/Plymouth
Source: PrimeMLS,MLS#: 4982765
Facts & features
Interior
Bedrooms & bathrooms
- Bedrooms: 3
- Bathrooms: 2
- Full bathrooms: 1
- 3/4 bathrooms: 1
Heating
- Propane, Forced Air
Cooling
- None
Appliances
- Included: Dishwasher, Dryer, Gas Range, Refrigerator, Washer, Electric Water Heater, Exhaust Fan, Vented Exhaust Fan
- Laundry: In Basement
Features
- Cathedral Ceiling(s), Dining Area, Hearth, Kitchen Island, Primary BR w/ BA, Natural Light, Natural Woodwork, Vaulted Ceiling(s), Walk-In Closet(s), Programmable Thermostat, Smart Thermostat
- Flooring: Carpet, Ceramic Tile, Concrete, Softwood
- Basement: Climate Controlled,Concrete Floor,Daylight,Finished,Full,Partially Finished,Interior Stairs,Storage Space,Walkout,Interior Access,Exterior Entry,Walk-Out Access
- Fireplace features: Wood Stove Insert
Interior area
- Total structure area: 3,926
- Total interior livable area: 2,056 sqft
- Finished area above ground: 1,870
- Finished area below ground: 186
Property
Parking
- Total spaces: 2
- Parking features: Dirt, Detached
- Garage spaces: 2
Features
- Levels: 1.75
- Stories: 1
- Patio & porch: Covered Porch
- Exterior features: Deck, Garden
- Frontage length: Road frontage: 200
Lot
- Size: 2.30 Acres
- Features: Country Setting, Deed Restricted, Landscaped, Slight, Sloped, Subdivided, Trail/Near Trail, Wooded, Mountain, Near Skiing, Near Snowmobile Trails, Rural
Details
- Parcel number: THORM00012L000006S000005
- Zoning description: res
Construction
Type & style
- Home type: SingleFamily
- Architectural style: Contemporary
- Property subtype: Single Family Residence
Materials
- Wood Frame, Vinyl Siding
- Foundation: Concrete
- Roof: Metal
Condition
- New construction: No
- Year built: 1978
Utilities & green energy
- Electric: 200+ Amp Service, Circuit Breakers
- Sewer: 1000 Gallon, Concrete, Leach Field, On-Site Septic Exists, Private Sewer
- Utilities for property: Propane
Community & neighborhood
Security
- Security features: Smoke Detector(s)
Location
- Region: Thornton
- Subdivision: Sugar Run
Other
Other facts
- Road surface type: Paved
Price history
| Date | Event | Price |
|---|---|---|
| 1/19/2024 | Sold | $550,000+168.3%$268/sqft |
Source: | ||
| 7/2/2015 | Sold | $205,000-4.6%$100/sqft |
Source: Public Record | ||
| 5/13/2015 | Pending sale | $214,900$105/sqft |
Source: Peabody and Smith Realty #4368320 | ||
| 11/18/2014 | Price change | $214,900-2.3%$105/sqft |
Source: Peabody & Smith Realty, Inc. #4368320 | ||
| 7/3/2014 | Listed for sale | $219,900+0.4%$107/sqft |
Source: Peabody & Smith Realty, Inc. #4368320 | ||
Public tax history
| Year | Property taxes | Tax assessment |
|---|---|---|
| 2023 | $5,548 | $275,900 |
| 2022 | $5,548 | $275,900 |
| 2021 | $5,548 | $275,900 |
Find assessor info on the county website
Neighborhood: 03285
Nearby schools
GreatSchools rating
- 7/10Thornton Central SchoolGrades: K-8Distance: 2.4 mi
- 5/10Plymouth Regional High SchoolGrades: 9-12Distance: 10.1 mi
Schools provided by the listing agent
- Elementary: Thornton Central School
- High: Plymouth Regional High School
- District: Pemi-Baker Regional
Source: PrimeMLS. This data may not be complete. We recommend contacting the local school district to confirm school assignments for this home.

Get pre-qualified for a loan
At Zillow Home Loans, we can pre-qualify you in as little as 5 minutes with no impact to your credit score.An equal housing lender. NMLS #10287.
Sell for more on Zillow
Get a free Zillow Showcase℠ listing and you could sell for .
$594,300
2% more+ $11,886
With Zillow Showcase(estimated)
$606,186