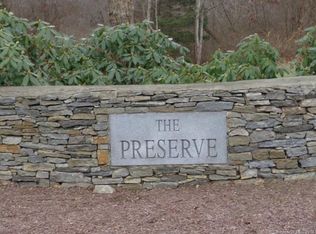Sold for $344,500
$344,500
156 Summerhill Road #156, Wallingford, CT 06492
2beds
1,584sqft
Condominium, Townhouse
Built in 2000
-- sqft lot
$359,000 Zestimate®
$217/sqft
$2,691 Estimated rent
Home value
$359,000
$320,000 - $406,000
$2,691/mo
Zestimate® history
Loading...
Owner options
Explore your selling options
What's special
Welcome to this charming townhouse, updated with the possibility of a first-floor third bedroom. The dining area adjacent to the kitchen could be converted into a bedroom, and plumbing for a walk-in shower is already placed in the half bath downstairs, creating the potential for a three-bedroom, three-full-bath home! Ideally located in a serene yet convenient area, this bright end unit has been thoughtfully updated with a luxury-inspired kitchen. The Calacatta gold quartz countertops, polished tile, and double-basin farmhouse sink with a waterfall faucet will impress both in style and function. The open floor plan gives a great flow, perfect for hosting family and friends. Enjoy the deck during mild seasons and cozy up by the fireplace in winter. The primary bedroom features vaulted ceilings, a walk-in closet, and a newly renovated en suite. The second-floor laundry is conveniently located at the top of the stairs, and the second bedroom is a generous size with a full bath. Mechanicals are in the pull-down attic, which could be finished for additional living space. The home is built on a slab, with no basement. Nestled in a peaceful wooded area, this townhouse is a perfect blend of comfort and potential.
Zillow last checked: 8 hours ago
Listing updated: February 28, 2025 at 07:08am
Listed by:
Kris J. Lippi 855-283-0001,
Get Listed Realty 855-283-0001
Bought with:
Claudia Tweedie, RES.0822539
Harriman Real Estate LLC
Source: Smart MLS,MLS#: 24061797
Facts & features
Interior
Bedrooms & bathrooms
- Bedrooms: 2
- Bathrooms: 3
- Full bathrooms: 2
- 1/2 bathrooms: 1
Primary bedroom
- Features: Remodeled, High Ceilings, Cathedral Ceiling(s), Full Bath, Walk-In Closet(s), Tile Floor
- Level: Upper
- Area: 208 Square Feet
- Dimensions: 13 x 16
Bedroom
- Features: High Ceilings, Ceiling Fan(s), Full Bath, Walk-In Closet(s)
- Level: Main
- Area: 208 Square Feet
- Dimensions: 16 x 13
Dining room
- Level: Main
Living room
- Level: Main
Other
- Level: Main
Other
- Level: Main
Other
- Level: Main
Heating
- Forced Air, Natural Gas
Cooling
- Central Air
Appliances
- Included: Oven/Range, Microwave, Refrigerator, Dishwasher, Washer, Water Heater
Features
- Open Floorplan
- Basement: None
- Attic: Storage,Floored,Pull Down Stairs
- Number of fireplaces: 1
Interior area
- Total structure area: 1,584
- Total interior livable area: 1,584 sqft
- Finished area above ground: 1,584
Property
Parking
- Total spaces: 1
- Parking features: Detached, Garage Door Opener
- Garage spaces: 1
Accessibility
- Accessibility features: Handicap Parking
Features
- Stories: 1
- Patio & porch: Deck
- Exterior features: Sidewalk, Rain Gutters, Garden, Lighting
Lot
- Features: Wooded, Few Trees
Details
- Parcel number: 2318529
- Zoning: Residential
Construction
Type & style
- Home type: Condo
- Architectural style: Townhouse
- Property subtype: Condominium, Townhouse
Materials
- Vinyl Siding
Condition
- New construction: No
- Year built: 2000
Utilities & green energy
- Sewer: Public Sewer
- Water: Public
Community & neighborhood
Location
- Region: Wallingford
HOA & financial
HOA
- Has HOA: Yes
- HOA fee: $329 monthly
- Amenities included: Management
- Services included: Maintenance Grounds, Trash, Snow Removal, Pest Control, Road Maintenance, Insurance
Price history
| Date | Event | Price |
|---|---|---|
| 2/27/2025 | Sold | $344,500-3%$217/sqft |
Source: | ||
| 1/6/2025 | Price change | $355,000-3.9%$224/sqft |
Source: | ||
| 12/19/2024 | Price change | $369,500-2.6%$233/sqft |
Source: | ||
| 11/25/2024 | Listed for sale | $379,500+7.2%$240/sqft |
Source: | ||
| 10/28/2024 | Listing removed | $354,000$223/sqft |
Source: | ||
Public tax history
Tax history is unavailable.
Neighborhood: 06492
Nearby schools
GreatSchools rating
- NACook Hill SchoolGrades: PK-2Distance: 0.2 mi
- 5/10James H. Moran Middle SchoolGrades: 6-8Distance: 2.2 mi
- 6/10Mark T. Sheehan High SchoolGrades: 9-12Distance: 2.1 mi
Schools provided by the listing agent
- Elementary: Parker Farms
- Middle: James Moran
- High: Mark T. Sheehan
Source: Smart MLS. This data may not be complete. We recommend contacting the local school district to confirm school assignments for this home.
Get pre-qualified for a loan
At Zillow Home Loans, we can pre-qualify you in as little as 5 minutes with no impact to your credit score.An equal housing lender. NMLS #10287.
Sell with ease on Zillow
Get a Zillow Showcase℠ listing at no additional cost and you could sell for —faster.
$359,000
2% more+$7,180
With Zillow Showcase(estimated)$366,180
