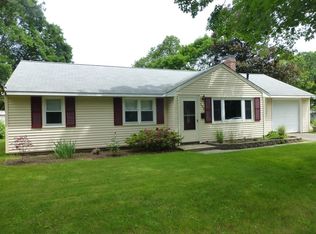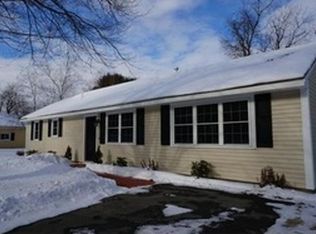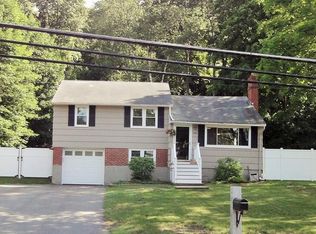Sold for $420,000
$420,000
156 Summer St, Maynard, MA 01754
2beds
1,505sqft
Single Family Residence
Built in 1920
0.31 Acres Lot
$519,900 Zestimate®
$279/sqft
$2,923 Estimated rent
Home value
$519,900
$489,000 - $556,000
$2,923/mo
Zestimate® history
Loading...
Owner options
Explore your selling options
What's special
Attention all buyers! This is the perfect home for anyone looking for a great deal! Move-in ready with easy potential for future expansion in walk-up attic. In other words, this one is a winner for near-and-long term investment. A large eat-in kitchen adjoins the family room with vaulted ceiling and woodstove-ready chimney. The large living room adds additional inviting living space for entertaining. For those that seek the option of single-floor living, the two bedrooms on the first floor, and lovely updated full bath with custom board-and-batten walls and tile work add to the appeal. A mostly-fenced-in yard adjoins conservation land and offers a patio and nice privacy from the street. A detached garage adds great storage space for your vehicle or car, and you will appreciate a brand-new 200 amp electric service! The unfinished basement has great ceiling height - just right for hobbies and storage.
Zillow last checked: 8 hours ago
Listing updated: February 24, 2023 at 11:50am
Listed by:
Lauren Tetreault 978-273-2005,
Coldwell Banker Realty - Concord 978-369-1000
Bought with:
Beverlee Vidoli
RE/MAX Realty Experts
Source: MLS PIN,MLS#: 73068385
Facts & features
Interior
Bedrooms & bathrooms
- Bedrooms: 2
- Bathrooms: 1
- Full bathrooms: 1
Primary bedroom
- Features: Closet, Flooring - Wood
- Level: First
- Area: 121.53
- Dimensions: 10.42 x 11.67
Bedroom 2
- Features: Closet, Flooring - Laminate
- Level: First
- Area: 97.65
- Dimensions: 9.08 x 10.75
Bathroom 1
- Level: First
- Area: 54.44
- Dimensions: 6.67 x 8.17
Dining room
- Level: First
- Area: 76.02
- Dimensions: 10.25 x 7.42
Family room
- Features: Vaulted Ceiling(s), Closet, Flooring - Stone/Ceramic Tile
- Level: First
- Area: 170.21
- Dimensions: 10.75 x 15.83
Kitchen
- Features: Flooring - Stone/Ceramic Tile, Dining Area
- Level: First
- Area: 139.5
- Dimensions: 10.33 x 13.5
Living room
- Features: Ceiling Fan(s), Closet, Flooring - Wood
- Level: First
- Area: 224.07
- Dimensions: 18.42 x 12.17
Heating
- Forced Air, Natural Gas
Cooling
- Other
Appliances
- Laundry: In Basement
Features
- Center Hall
- Basement: Full,Sump Pump
- Number of fireplaces: 1
Interior area
- Total structure area: 1,505
- Total interior livable area: 1,505 sqft
Property
Parking
- Total spaces: 4
- Parking features: Garage
- Garage spaces: 1
- Uncovered spaces: 3
Features
- Patio & porch: Patio
- Exterior features: Patio
Lot
- Size: 0.31 Acres
- Features: Other
Details
- Parcel number: M:008.0 P:175.0,3634282
- Zoning: R2
Construction
Type & style
- Home type: SingleFamily
- Architectural style: Cape
- Property subtype: Single Family Residence
Materials
- Frame
- Foundation: Concrete Perimeter
- Roof: Shingle
Condition
- Year built: 1920
Utilities & green energy
- Sewer: Public Sewer
- Water: Public
Community & neighborhood
Community
- Community features: Bike Path
Location
- Region: Maynard
Price history
| Date | Event | Price |
|---|---|---|
| 2/24/2023 | Sold | $420,000+5.3%$279/sqft |
Source: MLS PIN #73068385 Report a problem | ||
| 1/10/2023 | Contingent | $399,000$265/sqft |
Source: MLS PIN #73068385 Report a problem | ||
| 1/5/2023 | Listed for sale | $399,000+1230%$265/sqft |
Source: MLS PIN #73068385 Report a problem | ||
| 1/24/2002 | Sold | $30,000-81%$20/sqft |
Source: Public Record Report a problem | ||
| 11/17/1998 | Sold | $158,000+87.5%$105/sqft |
Source: Public Record Report a problem | ||
Public tax history
| Year | Property taxes | Tax assessment |
|---|---|---|
| 2025 | $7,678 -1.9% | $430,600 -1.7% |
| 2024 | $7,830 +0.7% | $437,900 +6.9% |
| 2023 | $7,772 +5.2% | $409,700 +13.8% |
Find assessor info on the county website
Neighborhood: 01754
Nearby schools
GreatSchools rating
- 5/10Green Meadow SchoolGrades: PK-3Distance: 1 mi
- 7/10Fowler SchoolGrades: 4-8Distance: 1.1 mi
- 7/10Maynard High SchoolGrades: 9-12Distance: 1.2 mi
Schools provided by the listing agent
- Elementary: Green Meadow
- Middle: Fowler/Amsa
- High: Maynard/Amsa
Source: MLS PIN. This data may not be complete. We recommend contacting the local school district to confirm school assignments for this home.
Get a cash offer in 3 minutes
Find out how much your home could sell for in as little as 3 minutes with a no-obligation cash offer.
Estimated market value$519,900
Get a cash offer in 3 minutes
Find out how much your home could sell for in as little as 3 minutes with a no-obligation cash offer.
Estimated market value
$519,900


