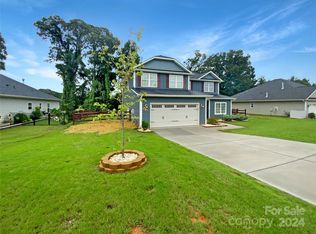Closed
$395,000
156 Sugar Hill Rd, Troutman, NC 28166
4beds
2,124sqft
Single Family Residence
Built in 2021
0.35 Acres Lot
$396,500 Zestimate®
$186/sqft
$2,270 Estimated rent
Home value
$396,500
$365,000 - $432,000
$2,270/mo
Zestimate® history
Loading...
Owner options
Explore your selling options
What's special
RARE opportunity to own a one story ranch in desirable Sanders Ridge! This meticulously maintained home boasts 4 bedrooms, 2 baths, and a highly desirable corner lot with wooded privacy behind. Open floorplan featuring 9 foot ceilings and luxurious finishes including granite countertops, upgraded shaker cabinetry, and stainless appliances. Primary suite offers oversized walk-in closet and ensuite bath with soaker tub. Split bedroom floorplan features ample storage, pantry, and dedicated laundry room. Complete with covered front porch & rear patio. You won’t find another one like this!
Zillow last checked: 8 hours ago
Listing updated: June 09, 2025 at 12:43pm
Listing Provided by:
Jordan Smith realtorjordansmith@gmail.com,
Realty One Group Revolution
Bought with:
Stephanie Richart
Howard Hanna Allen Tate Mooresville/LKN
Source: Canopy MLS as distributed by MLS GRID,MLS#: 4233206
Facts & features
Interior
Bedrooms & bathrooms
- Bedrooms: 4
- Bathrooms: 2
- Full bathrooms: 2
- Main level bedrooms: 4
Primary bedroom
- Features: Ceiling Fan(s), En Suite Bathroom, Split BR Plan, Walk-In Closet(s)
- Level: Main
- Area: 234.01 Square Feet
- Dimensions: 14' 4" X 16' 4"
Bedroom s
- Features: Split BR Plan
- Level: Main
- Area: 165.36 Square Feet
- Dimensions: 14' 2" X 11' 8"
Bedroom s
- Features: Split BR Plan
- Level: Main
- Area: 175.05 Square Feet
- Dimensions: 15' 0" X 11' 8"
Bathroom full
- Features: Garden Tub
- Level: Main
- Area: 228.76 Square Feet
- Dimensions: 17' 10" X 12' 10"
Bathroom full
- Level: Main
- Area: 62.54 Square Feet
- Dimensions: 8' 3" X 7' 7"
Dining room
- Level: Main
- Area: 148.29 Square Feet
- Dimensions: 13' 7" X 10' 11"
Kitchen
- Features: Breakfast Bar, Cathedral Ceiling(s), Kitchen Island, Open Floorplan, Vaulted Ceiling(s)
- Level: Main
- Area: 276.5 Square Feet
- Dimensions: 14' 0" X 19' 9"
Laundry
- Level: Main
- Area: 39.52 Square Feet
- Dimensions: 6' 1" X 6' 6"
Living room
- Features: Cathedral Ceiling(s), Ceiling Fan(s), Open Floorplan, Vaulted Ceiling(s)
- Level: Main
- Area: 365.38 Square Feet
- Dimensions: 18' 6" X 19' 9"
Heating
- Central, Forced Air
Cooling
- Central Air, Electric
Appliances
- Included: Dishwasher, Dryer, Electric Range, Exhaust Fan, Gas Water Heater, Microwave, Plumbed For Ice Maker, Refrigerator with Ice Maker, Washer, Washer/Dryer
- Laundry: Electric Dryer Hookup, Inside, Laundry Room, Main Level, Washer Hookup
Features
- Breakfast Bar, Soaking Tub, Kitchen Island, Open Floorplan, Pantry, Walk-In Closet(s)
- Has basement: No
- Fireplace features: Family Room, Gas, Gas Log
Interior area
- Total structure area: 2,124
- Total interior livable area: 2,124 sqft
- Finished area above ground: 2,124
- Finished area below ground: 0
Property
Parking
- Total spaces: 2
- Parking features: Attached Garage, Garage Door Opener, Garage Faces Front, Garage on Main Level
- Attached garage spaces: 2
Features
- Levels: One
- Stories: 1
Lot
- Size: 0.35 Acres
- Features: Cleared, Corner Lot
Details
- Parcel number: 4750830242.000
- Zoning: RT
- Special conditions: Standard
Construction
Type & style
- Home type: SingleFamily
- Architectural style: Ranch
- Property subtype: Single Family Residence
Materials
- Fiber Cement
- Foundation: Slab
- Roof: Shingle
Condition
- New construction: No
- Year built: 2021
Utilities & green energy
- Sewer: Public Sewer
- Water: City
Community & neighborhood
Location
- Region: Troutman
- Subdivision: Sanders Ridge
HOA & financial
HOA
- Has HOA: Yes
- HOA fee: $660 annually
- Association name: Cusick Community Management
- Association phone: 704-544-7779
Other
Other facts
- Listing terms: Cash,Conventional,FHA,VA Loan
- Road surface type: Concrete, Paved
Price history
| Date | Event | Price |
|---|---|---|
| 6/2/2025 | Sold | $395,000+0%$186/sqft |
Source: | ||
| 4/10/2025 | Price change | $394,900-1.3%$186/sqft |
Source: | ||
| 3/23/2025 | Price change | $399,900-2.4%$188/sqft |
Source: | ||
| 3/12/2025 | Listed for sale | $409,900+25.2%$193/sqft |
Source: | ||
| 2/28/2022 | Sold | $327,500$154/sqft |
Source: Public Record Report a problem | ||
Public tax history
| Year | Property taxes | Tax assessment |
|---|---|---|
| 2025 | $3,649 | $326,260 |
| 2024 | $3,649 | $326,260 |
| 2023 | $3,649 +23.5% | $326,260 +30.5% |
Find assessor info on the county website
Neighborhood: 28166
Nearby schools
GreatSchools rating
- 4/10Shepherd Elementary SchoolGrades: PK-5Distance: 2.3 mi
- 2/10Troutman Middle SchoolGrades: 6-8Distance: 4 mi
- 4/10South Iredell High SchoolGrades: 9-12Distance: 11.6 mi
Schools provided by the listing agent
- Elementary: Shepherd
- Middle: Troutman
- High: South Iredell
Source: Canopy MLS as distributed by MLS GRID. This data may not be complete. We recommend contacting the local school district to confirm school assignments for this home.
Get a cash offer in 3 minutes
Find out how much your home could sell for in as little as 3 minutes with a no-obligation cash offer.
Estimated market value$396,500
Get a cash offer in 3 minutes
Find out how much your home could sell for in as little as 3 minutes with a no-obligation cash offer.
Estimated market value
$396,500
