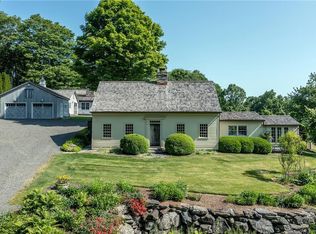Sold for $550,000 on 04/02/24
$550,000
156 Still Hill Road, Bethlehem, CT 06751
3beds
2,537sqft
Single Family Residence
Built in 1989
6.04 Acres Lot
$617,500 Zestimate®
$217/sqft
$3,834 Estimated rent
Home value
$617,500
$587,000 - $655,000
$3,834/mo
Zestimate® history
Loading...
Owner options
Explore your selling options
What's special
This unique equestrian property was built as a barn for horses and hounds by John LeMay, former master of the Litchfield County Hunt. LeMay, who was also a master carpenter, later converted the main floor to a two bedroom residence with an open floor plan kitchen/dining and living areas. Designed with cozy comfort in mind, each spacious room features large windows, and ample closet space. The three season porch which overlooks the horse turnout offers frequent glimpses of deer and other wildlife; including rabbits, bobcats and wild turkeys. . The lower level includes a small rental/mother-in-law apartment as well a “barn” area with three 3-4 stalls, and room for tack and feed storage. Because the town of Bethlehem permits a broad range of uses on residential property, this home and surrounding six acres offers many possibilities for the businessman, small farmer, artist/hobbyist or tradesman. Current owners, a writer/artist and equestrian, found its quiet, secluded location surrounded on three sides by hundreds of protected wooded acres, the perfect environment for both caring for animals, and creating works of art. Located in the increasingly desirable NW corner of Bethlehem, the house is minutes from the quintessential New England towns of Washington and Litchfield, where Steep Rock Park and The White Memorial Foundation offer some of the most beautiful multi-use trails in CT, as well as opportunities for canoeing/kayaking.
Zillow last checked: 8 hours ago
Listing updated: April 18, 2024 at 01:18am
Listed by:
Sue Holway 860-601-8217,
SH Properties 860-483-3887
Bought with:
Kat Parlato, RES.0794740
Drakeley Real Estate, Inc.
Source: Smart MLS,MLS#: 170592767
Facts & features
Interior
Bedrooms & bathrooms
- Bedrooms: 3
- Bathrooms: 3
- Full bathrooms: 2
- 1/2 bathrooms: 1
Primary bedroom
- Features: Walk-In Closet(s), Wall/Wall Carpet
- Level: Main
- Area: 269.31 Square Feet
- Dimensions: 19.1 x 14.1
Bedroom
- Features: Full Bath, Walk-In Closet(s), Wide Board Floor
- Level: Main
- Area: 240 Square Feet
- Dimensions: 16 x 15
Family room
- Features: Bookcases, Wood Stove, French Doors, Wide Board Floor
- Level: Main
- Area: 399.99 Square Feet
- Dimensions: 20.1 x 19.9
Kitchen
- Features: Galley, Wide Board Floor
- Level: Main
- Area: 163.56 Square Feet
- Dimensions: 17.4 x 9.4
Living room
- Features: Balcony/Deck, Combination Liv/Din Rm, Sliders, Wide Board Floor
- Level: Main
- Area: 450 Square Feet
- Dimensions: 25 x 18
Other
- Features: Slate Floor
- Level: Main
- Area: 169.26 Square Feet
- Dimensions: 18.6 x 9.1
Other
- Features: Combination Liv/Din Rm, Sliders, Wide Board Floor
- Level: Lower
- Area: 507.5 Square Feet
- Dimensions: 29 x 17.5
Sun room
- Features: Cathedral Ceiling(s), Slate Floor
- Level: Main
- Area: 253 Square Feet
- Dimensions: 23 x 11
Heating
- Baseboard, Oil
Cooling
- Window Unit(s)
Appliances
- Included: Gas Range, Refrigerator, Dishwasher, Washer, Dryer, Water Heater
- Laundry: Main Level, Mud Room
Features
- In-Law Floorplan
- Doors: Storm Door(s)
- Windows: Thermopane Windows
- Basement: Full,Partially Finished
- Attic: Pull Down Stairs
- Has fireplace: No
Interior area
- Total structure area: 2,537
- Total interior livable area: 2,537 sqft
- Finished area above ground: 1,744
- Finished area below ground: 793
Property
Parking
- Total spaces: 6
- Parking features: Attached, Garage Door Opener, Shared Driveway, Gravel
- Attached garage spaces: 2
- Has uncovered spaces: Yes
Features
- Patio & porch: Deck, Patio
- Exterior features: Rain Gutters
- Fencing: Partial
Lot
- Size: 6.04 Acres
- Features: Interior Lot, Farm, Borders Open Space, Wooded
Details
- Additional structures: Stable(s)
- Parcel number: 797320
- Zoning: R-1
- Horses can be raised: Yes
Construction
Type & style
- Home type: SingleFamily
- Architectural style: Ranch
- Property subtype: Single Family Residence
Materials
- Clapboard, Wood Siding
- Foundation: Concrete Perimeter
- Roof: Fiberglass
Condition
- New construction: No
- Year built: 1989
Utilities & green energy
- Sewer: Septic Tank
- Water: Well
- Utilities for property: Cable Available
Green energy
- Energy efficient items: Doors, Windows
Community & neighborhood
Location
- Region: Bethlehem
Price history
| Date | Event | Price |
|---|---|---|
| 4/2/2024 | Sold | $550,000-8.2%$217/sqft |
Source: | ||
| 3/21/2024 | Pending sale | $599,000$236/sqft |
Source: | ||
| 11/13/2023 | Price change | $599,000-4.2%$236/sqft |
Source: | ||
| 10/24/2023 | Price change | $625,000-3.8%$246/sqft |
Source: | ||
| 9/25/2023 | Price change | $650,000-6.5%$256/sqft |
Source: | ||
Public tax history
| Year | Property taxes | Tax assessment |
|---|---|---|
| 2025 | $7,655 +3.8% | $339,000 |
| 2024 | $7,373 +32.5% | $339,000 +67.5% |
| 2023 | $5,564 0% | $202,400 |
Find assessor info on the county website
Neighborhood: 06751
Nearby schools
GreatSchools rating
- 9/10Bethlehem Elementary SchoolGrades: PK-5Distance: 2.5 mi
- 6/10Woodbury Middle SchoolGrades: 6-8Distance: 7.1 mi
- 9/10Nonnewaug High SchoolGrades: 9-12Distance: 7 mi
Schools provided by the listing agent
- Elementary: Bethlehem
- High: Nonnewaug
Source: Smart MLS. This data may not be complete. We recommend contacting the local school district to confirm school assignments for this home.

Get pre-qualified for a loan
At Zillow Home Loans, we can pre-qualify you in as little as 5 minutes with no impact to your credit score.An equal housing lender. NMLS #10287.
Sell for more on Zillow
Get a free Zillow Showcase℠ listing and you could sell for .
$617,500
2% more+ $12,350
With Zillow Showcase(estimated)
$629,850