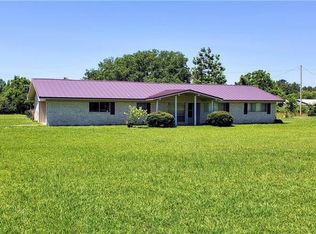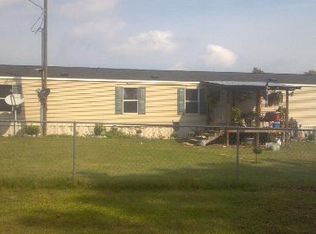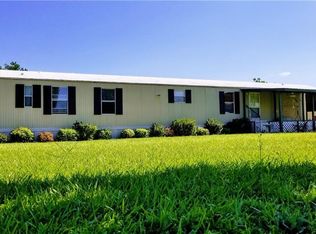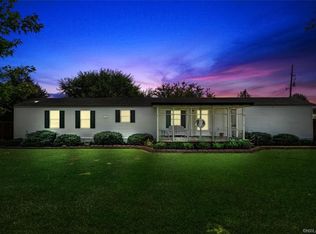Sold
Price Unknown
156 Stewart Rd, Hall Summit, LA 71034
4beds
3,407sqft
Single Family Residence
Built in 2013
5 Acres Lot
$439,600 Zestimate®
$--/sqft
$3,030 Estimated rent
Home value
$439,600
$396,000 - $488,000
$3,030/mo
Zestimate® history
Loading...
Owner options
Explore your selling options
What's special
Gorgeous one owner custom home on beautiful 5 acres. Sit on your wrap around front porch & enjoy the country. Located less than 30 minutes to South Bossier & 15 minutes to local shopping, restaurants & medical. This custom home has so much to offer. Stunning bamboo, hickory & tile floors. A dream kitchen offering stunning white custom cabinets, granite counters, stainless appliances. large island & lots of storage. Family room with fireplace, 2 dining areas, spacious formal dining room, study has built in bookcase that covering entire wall floor to ceiling. Look up in the foyer & see the breathtaking designer lighting once your upstairs it is even more breathtaking. Master bedroom overlooks magnificent country side, ensuite master bath with air jet tub. All bedrooms are spacious. Game room presently has official size pool table. There is a music room or perfect for gaming room. Gym located in heat & cool room off garage. Storage room off garage. Home has so much more to offer.
Zillow last checked: 8 hours ago
Listing updated: December 27, 2024 at 02:42pm
Listed by:
Janet Rankin 0912123615 318-747-5411,
Coldwell Banker Apex, REALTORS 318-747-5411
Bought with:
Non-Mls Member
NON MLS
Source: NTREIS,MLS#: 20694916
Facts & features
Interior
Bedrooms & bathrooms
- Bedrooms: 4
- Bathrooms: 4
- Full bathrooms: 3
- 1/2 bathrooms: 1
Primary bedroom
- Features: Dual Sinks, En Suite Bathroom, Jetted Tub, Linen Closet, Separate Shower, Walk-In Closet(s)
- Level: Second
- Dimensions: 0 x 0
Living room
- Level: First
- Dimensions: 0 x 0
Heating
- Central, Electric, Zoned
Cooling
- Central Air
Appliances
- Included: Dishwasher, Gas Range, Microwave
- Laundry: Laundry in Utility Room
Features
- Built-in Features, Decorative/Designer Lighting Fixtures, Eat-in Kitchen, Granite Counters, Kitchen Island, Pantry, Vaulted Ceiling(s), Walk-In Closet(s)
- Flooring: Bamboo, Ceramic Tile, Wood
- Has basement: No
- Number of fireplaces: 1
- Fireplace features: Wood Burning
Interior area
- Total interior livable area: 3,407 sqft
Property
Parking
- Total spaces: 2
- Parking features: Door-Single, Driveway, Garage, Gravel, Paved
- Garage spaces: 2
- Has uncovered spaces: Yes
Features
- Levels: Two
- Stories: 2
- Patio & porch: Covered, Front Porch, Patio, Side Porch, Wrap Around
- Pool features: None
- Fencing: Wood
Lot
- Size: 5 Acres
Details
- Parcel number: 300062960
Construction
Type & style
- Home type: SingleFamily
- Architectural style: Ranch,Detached
- Property subtype: Single Family Residence
- Attached to another structure: Yes
Materials
- Fiber Cement, Rock, Stone
- Foundation: Slab
- Roof: Shingle
Condition
- Year built: 2013
Utilities & green energy
- Sewer: Aerobic Septic, Septic Tank
- Water: Public
- Utilities for property: Propane, Septic Available, Water Available
Community & neighborhood
Security
- Security features: Smoke Detector(s)
Location
- Region: Hall Summit
- Subdivision: Rural
Other
Other facts
- Listing terms: Cash,Conventional,FHA,USDA Loan,VA Loan
Price history
| Date | Event | Price |
|---|---|---|
| 1/2/2025 | Listing removed | $415,000$122/sqft |
Source: | ||
| 12/28/2024 | Listed for sale | $415,000$122/sqft |
Source: | ||
| 12/27/2024 | Sold | -- |
Source: NTREIS #20694916 Report a problem | ||
| 11/21/2024 | Pending sale | $415,000$122/sqft |
Source: NTREIS #20694916 Report a problem | ||
| 10/7/2024 | Price change | $415,000-1.9%$122/sqft |
Source: NTREIS #20694916 Report a problem | ||
Public tax history
| Year | Property taxes | Tax assessment |
|---|---|---|
| 2024 | $2,858 +17% | $24,950 +7.3% |
| 2023 | $2,443 -0.5% | $23,260 |
| 2022 | $2,454 | $23,260 |
Find assessor info on the county website
Neighborhood: 71034
Nearby schools
GreatSchools rating
- 7/10Red River Elementary SchoolGrades: PK-5Distance: 10.1 mi
- 2/10Red River Junior High SchoolGrades: 6-8Distance: 11.4 mi
- 6/10Red River High SchoolGrades: 9-12Distance: 11.3 mi
Schools provided by the listing agent
- Elementary: Red River ISD Schools
- Middle: Red River ISD Schools
- High: Red River ISD Schools
- District: Red River ISD
Source: NTREIS. This data may not be complete. We recommend contacting the local school district to confirm school assignments for this home.



