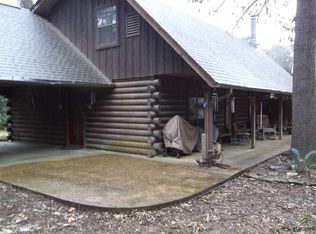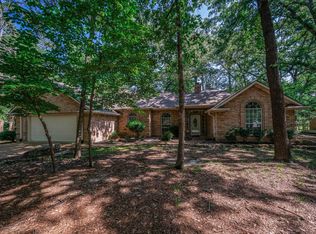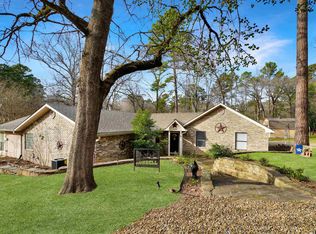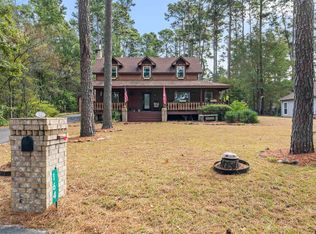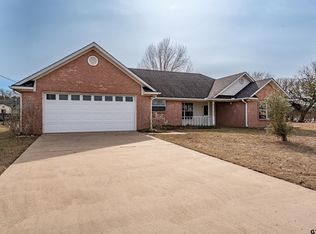MOTIVATED SELLER! Stunning custom-built 1.5 story Lindal Cedar Home on wooded Golf Course lot in beautiful resort-style-living Holly Lake Ranch. Think Swiss Chalet with soaring vaulted ceilings, wood beam accents & a wall of windows for breathtaking views. Living Rm has stunning rock fireplace with combustion furnace insert for clean burning heat in living room, windows overlooking the wooded area & 13th Fairway, & doors leading to wrap-around deck. Light filtering roller shades & laminate wood flooring on main floor. Living room opens up to dining & kitchen. Kitchen has solid soft-close maple cabinets, granite countertops, pot & pan drawers, island with storage & pull-out pantry cabinets. Kitchen opens to light & bright sunroom with windows all around...or can be breakfast nook. The spacious primary bedroom with vaulted ceiling has doors leading out to the deck. Ensuite bathroom has a jetted tub, separate shower, 2 sinks & walk-in closet. Bedroom 2 is next to a full bathroom...perfect for guests. The 3rd BR off of the kitchen has a walk-in closet that could be used as a 2nd pantry. Laundry closet is located in this bedroom & accommodates a full-sized washer & dryer. Cedar stairway leads to the upstairs loft overlooking the living area and outside views. Huge loft is perfect as a 4th bedroom plus plenty of room for a sitting area or TV room. Loft has a full bathroom plus an extra storage closet. Proceed to the side deck & over to the bonus room above the garage. This approx 581 sq ft space with mini-split AC-Heat is perfect for a game room with plenty of room for beds too. It has a built-in desk area, cabinets & 2 storage closets. This space is NOT included in the advertised sq footage. Awesome wrap-around deck is perfect for entertaining & enjoying nature. Oversized garage includes golf cart parking. Complete with outside elevator for moving furniture, groceries...or people who don't do stairs. Walk-in basement storage with access to utilities. HVAC '23, WH '25..
For sale
$370,000
156 Spring Lake Knl, Holly Lake Ranch, TX 75765
3beds
2,802sqft
Est.:
Single Family Residence
Built in 1994
0.4 Acres Lot
$358,500 Zestimate®
$132/sqft
$179/mo HOA
What's special
Rock fireplaceOutside elevatorWalk-in basement storageWooded golf course lotLaminate wood flooringWall of windowsGranite countertops
- 304 days |
- 467 |
- 27 |
Zillow last checked: 8 hours ago
Listing updated: December 30, 2025 at 02:39pm
Listed by:
Jacqueline Schrock 214-733-4975,
RE/MAX Four Corners
Source: GTARMLS,MLS#: 25006071
Tour with a local agent
Facts & features
Interior
Bedrooms & bathrooms
- Bedrooms: 3
- Bathrooms: 3
- Full bathrooms: 3
Rooms
- Room types: Family Room, Sunroom, 3 Living Areas
Primary bedroom
- Features: Master Bedroom Split
- Level: Main
Bedroom
- Features: Guest Bedroom Split, Walk-In Closet(s)
- Level: Main
Bedroom 1
- Area: 256
- Dimensions: 16 x 16
Bedroom 2
- Area: 169
- Dimensions: 13 x 13
Bedroom 3
- Area: 156
- Dimensions: 13 x 12
Bathroom
- Features: Double Lavatory, Walk-In Closet(s), Soaking Tub
Dining room
- Features: Separate Formal Dining
- Area: 165
- Dimensions: 15 x 11
Family room
- Width: 19
Kitchen
- Area: 30
- Dimensions: 15 x 2
Living room
- Area: 399
- Dimensions: 21 x 19
Heating
- Central/Electric
Cooling
- Central Electric
Appliances
- Included: Dishwasher, Disposal, Microwave, Electric Oven, Electric Cooktop, 2 or more Water Heaters
Features
- Ceiling Fan(s), Vaulted Ceiling(s), Pantry, Kitchen Island
- Flooring: Carpet, Laminate
- Windows: Blinds
- Number of fireplaces: 1
- Fireplace features: One Wood Burning, Blower Fan
Interior area
- Total structure area: 2,802
- Total interior livable area: 2,802 sqft
Property
Parking
- Total spaces: 2
- Parking features: Detached, Door w/Opener w/Controls, Golf Cart Garage
- Garage spaces: 2
- Has uncovered spaces: Yes
- Details: Garage Size: 26x21
Accessibility
- Accessibility features: Elevator
Features
- Levels: Two
- Stories: 2
- Entry location: 1st floor
- Patio & porch: Deck Open, Deck Covered
- Exterior features: Sprinkler System, Balcony, Gutter(s)
- Pool features: None
- Has spa: Yes
- Spa features: Bath
- Fencing: Wood
- Body of water: Greenbriar Lake
Lot
- Size: 0.4 Acres
- Features: Cul-De-Sac, Wooded, On Golf Course
Details
- Additional structures: Guest Quarters, Second Residence
- Parcel number: 000000029304
- Special conditions: Homeowner's Assn Dues
Construction
Type & style
- Home type: SingleFamily
- Architectural style: Other/See Remarks
- Property subtype: Single Family Residence
Materials
- Cedar
- Foundation: Pillar/Post/Pier, Combination
- Roof: Composition
Condition
- Year built: 1994
Utilities & green energy
- Sewer: Aerobic Septic
- Utilities for property: Cable Available
Community & HOA
Community
- Features: Common Areas, Tennis Court(s), Pool, Golf, Fishing, Gated, Dining - Country Club, Landing Strip, Boat Dock - Slip, Green Belt, Other, Playground, Lake
- Subdivision: HOLLY LAKE RANCH SEC 4
HOA
- Has HOA: Yes
- HOA fee: $179 monthly
Location
- Region: Holly Lake Ranch
Financial & listing details
- Price per square foot: $132/sqft
- Tax assessed value: $415,060
- Annual tax amount: $4,956
- Date on market: 4/22/2025
Estimated market value
$358,500
$341,000 - $376,000
$2,587/mo
Price history
Price history
| Date | Event | Price |
|---|---|---|
| 8/12/2025 | Price change | $370,000-1.3%$132/sqft |
Source: NTREIS #20909101 Report a problem | ||
| 6/4/2025 | Price change | $375,000-2.6%$134/sqft |
Source: | ||
| 5/9/2025 | Price change | $384,900-2.5%$137/sqft |
Source: NTREIS #20909101 Report a problem | ||
| 4/22/2025 | Listed for sale | $394,900$141/sqft |
Source: | ||
Public tax history
Public tax history
| Year | Property taxes | Tax assessment |
|---|---|---|
| 2024 | $6,554 | $415,060 +7.2% |
| 2023 | -- | $387,320 +19.6% |
| 2022 | $4,826 | $323,780 +12.8% |
| 2021 | -- | $287,040 +13.1% |
| 2020 | $4,283 | $253,710 +3.6% |
| 2019 | -- | $244,830 +26% |
| 2018 | -- | $194,260 |
| 2017 | -- | $194,260 +5.7% |
| 2016 | -- | $183,720 |
| 2015 | -- | $183,720 |
| 2014 | -- | $183,720 |
| 2013 | -- | $183,720 -1.4% |
| 2012 | -- | $186,410 |
| 2011 | -- | $186,410 |
| 2010 | -- | $186,410 |
| 2009 | -- | $186,410 +1.2% |
| 2008 | -- | $184,110 +0.1% |
| 2007 | -- | $183,898 |
Find assessor info on the county website
BuyAbility℠ payment
Est. payment
$2,192/mo
Principal & interest
$1726
Property taxes
$287
HOA Fees
$179
Climate risks
Neighborhood: 75765
Nearby schools
GreatSchools rating
- 6/10Harmony Intermediate SchoolGrades: 4-5Distance: 5.8 mi
- 8/10Harmony Junior High SchoolGrades: 6-8Distance: 5.8 mi
- 6/10Harmony High SchoolGrades: 9-12Distance: 5.8 mi
Schools provided by the listing agent
- Elementary: Harmony
- Middle: Harmony
- High: Harmony
Source: GTARMLS. This data may not be complete. We recommend contacting the local school district to confirm school assignments for this home.
