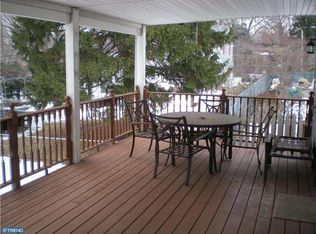ESCAPE the ordinary...This home is filled with unique charm, warmth and character. Situated on a large corner lot, boasts manicured landscape design, extensive brick-paver patio and driveway, along with exquisite gardens, which makes this an extraordinary find. A front paver walkway brings you to the front door. Step inside and enter into a bright and sunny living room, take a step further and you have a view of the formal dining room through to the warm and charming family room. Hardwood flooring flows from the Living room into the formal dining room and into the oversized family room complete with a brick gas fireplace. The room is gracious with plenty of space for your special gatherings and features an abundance of natural light that fills the room from the beautiful new windows. A large French door exits from the family room to the covered porch that overlooks an in-ground pool surrounded by lovely, manicured, landscaped gardens and the view is breathtaking. That same porch leads to a paver patio, with seating for guests while they enjoy the lovely pool. The porch also connects to the two car detached garage, so you are always undercover to the house and is a wonderful highlight of the home. Also from that patio there is an entrance to the kitchen and powder room with shower, a convenient passage accommodating pool guests add to the fabulous flow. An updated Kitchen features cherry cabinets, stainless steel appliances, gorgeous granite counter-tops, tile back-splash, and a granite nook creates a breakfast area. A pantry and laundry area is tucked behind the kitchen. The first floor with multiple windows create an inviting ambiance as well as the outdoor garden seating area, both allowing warm and intimate spaces for relaxed conversation. A first floor Bonus is a 5th bedroom that can be a study, den or home office. This room's flexible space also has in-law potential. Upstairs offers 4 bedrooms and hall bath. Main bedroom is generously sized with access to stairs leading to the floored attic. The basement is dry and great for storage. The outside retreat boasts multiple tiered patios and sitting areas and is great for entertaining by the custom in-ground pool with lush gardens and privacy. Minutes to downtown Hatboro, Dining, Shops, Train and Parks. Award winning Hatboro Horsham Schools. This is a community home that you must see to appreciate!
This property is off market, which means it's not currently listed for sale or rent on Zillow. This may be different from what's available on other websites or public sources.
