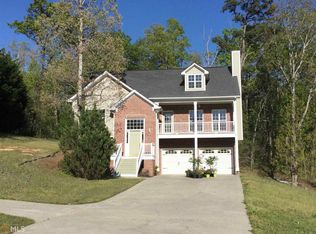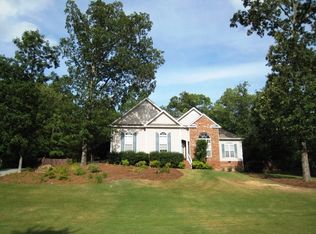Closed
$330,000
156 Southern Grace Pl NE, Rome, GA 30161
3beds
1,831sqft
Single Family Residence, Residential
Built in 2001
0.6 Acres Lot
$350,700 Zestimate®
$180/sqft
$1,909 Estimated rent
Home value
$350,700
$333,000 - $368,000
$1,909/mo
Zestimate® history
Loading...
Owner options
Explore your selling options
What's special
Wonderful, meticulously maintained 3 bedroom/2 bath home in Southern Grace Estates. Great ONE LEVEL FLOOR PLAN includes living room with gas fireplace and vaulted ceiling...a bright, happy kitchen with granite countertops, subway tile backsplash and white cabinets...a dining area (that opens directly from the kitchen) with a vaulted ceiling and large windows looking out to the attractive back yard...a multi-purpose room that could be used as an office, kid's play area or anything-else-you-want...as well as 3 bedrooms--the main bedroom with a tray ceiling, walk-in closet, linen closet and en-suite bath with double vanity plus 2 additional bedrooms that share a hall bath--a nice size second bedroom and a third bedroom with a vaulted ceiling and Palladian window, that's currently used as an office. A light-filled sunroom with tons of windows and a bead board ceiling adds another 288 square feet of terrific living space (in addition to the tax office heated/cooled square footage). The OUTSIDE PROPERTY includes a welcoming front porch that's perfect for rocking, reading and relaxing...a rear deck which can be accessed from both the multi-purpose room and the sunroom plus a beautifully-landscaped yard. There's an attached two-car garage (with only 2 steps to enter the house) that has lots of custom-built cabinets as well as floored storage above (accessed by a pull-down ladder). This is a comfortable, inviting, pristine home...and it's a straight shot to downtown Rome in less than 10 minutes!
Zillow last checked: 8 hours ago
Listing updated: August 10, 2023 at 10:52pm
Listing Provided by:
MJ Chisholm,
Hardy Realty and Development Company,
Joyce Landrum,
Hardy Realty and Development Company
Bought with:
The Key Group
HomeSmart
Source: FMLS GA,MLS#: 7256606
Facts & features
Interior
Bedrooms & bathrooms
- Bedrooms: 3
- Bathrooms: 2
- Full bathrooms: 2
- Main level bathrooms: 2
- Main level bedrooms: 3
Primary bedroom
- Features: Master on Main, Split Bedroom Plan
- Level: Master on Main, Split Bedroom Plan
Bedroom
- Features: Master on Main, Split Bedroom Plan
Primary bathroom
- Features: Double Vanity, Tub/Shower Combo
Dining room
- Features: Open Concept
Kitchen
- Features: Cabinets White, Pantry, Stone Counters
Heating
- Central, Electric
Cooling
- Ceiling Fan(s), Central Air, Electric Air Filter
Appliances
- Included: Dishwasher, Dryer, Electric Range, Electric Water Heater, Microwave, Refrigerator, Washer
- Laundry: Laundry Closet, Main Level
Features
- Cathedral Ceiling(s), Double Vanity, High Ceilings 10 ft Main, High Speed Internet, Tray Ceiling(s), Walk-In Closet(s)
- Flooring: Ceramic Tile, Hardwood
- Windows: Double Pane Windows
- Basement: Crawl Space,Exterior Entry
- Number of fireplaces: 1
- Fireplace features: Gas Log, Living Room
- Common walls with other units/homes: No Common Walls
Interior area
- Total structure area: 1,831
- Total interior livable area: 1,831 sqft
- Finished area above ground: 1,831
- Finished area below ground: 0
Property
Parking
- Total spaces: 2
- Parking features: Attached, Garage, Garage Door Opener, Garage Faces Side, Kitchen Level
- Attached garage spaces: 2
Accessibility
- Accessibility features: None
Features
- Levels: One
- Stories: 1
- Patio & porch: Deck, Front Porch, Side Porch
- Exterior features: Garden
- Pool features: None
- Spa features: None
- Fencing: Wood
- Has view: Yes
- View description: Trees/Woods
- Waterfront features: None
- Body of water: None
Lot
- Size: 0.60 Acres
- Features: Back Yard, Front Yard, Private, Sloped
Details
- Additional structures: None
- Parcel number: L13Z 080
- Other equipment: None
- Horse amenities: None
Construction
Type & style
- Home type: SingleFamily
- Architectural style: Traditional
- Property subtype: Single Family Residence, Residential
Materials
- Brick Front, Vinyl Siding
- Foundation: Brick/Mortar
- Roof: Composition
Condition
- Resale
- New construction: No
- Year built: 2001
Utilities & green energy
- Electric: 220 Volts
- Sewer: Septic Tank
- Water: Public
- Utilities for property: Cable Available, Electricity Available, Phone Available, Sewer Available, Water Available
Green energy
- Energy efficient items: None
- Energy generation: None
Community & neighborhood
Security
- Security features: None
Community
- Community features: Street Lights
Location
- Region: Rome
- Subdivision: Southern Grace Estates
Other
Other facts
- Ownership: Fee Simple
- Road surface type: Asphalt
Price history
| Date | Event | Price |
|---|---|---|
| 8/4/2023 | Sold | $330,000+10%$180/sqft |
Source: | ||
| 8/4/2023 | Pending sale | $299,900$164/sqft |
Source: | ||
| 8/4/2023 | Listed for sale | $299,900$164/sqft |
Source: | ||
| 7/15/2023 | Pending sale | $299,900$164/sqft |
Source: | ||
| 7/7/2023 | Listed for sale | $299,900+79.9%$164/sqft |
Source: | ||
Public tax history
| Year | Property taxes | Tax assessment |
|---|---|---|
| 2024 | $3,373 +57.6% | $114,339 +1.8% |
| 2023 | $2,140 +15.6% | $112,311 +21.8% |
| 2022 | $1,852 +5.6% | $92,242 +8.1% |
Find assessor info on the county website
Neighborhood: 30161
Nearby schools
GreatSchools rating
- 9/10Johnson Elementary SchoolGrades: PK-4Distance: 2.1 mi
- 9/10Model High SchoolGrades: 8-12Distance: 3.6 mi
- 8/10Model Middle SchoolGrades: 5-7Distance: 3.7 mi
Schools provided by the listing agent
- Elementary: Johnson - Floyd
- Middle: Model
- High: Model
Source: FMLS GA. This data may not be complete. We recommend contacting the local school district to confirm school assignments for this home.

Get pre-qualified for a loan
At Zillow Home Loans, we can pre-qualify you in as little as 5 minutes with no impact to your credit score.An equal housing lender. NMLS #10287.

