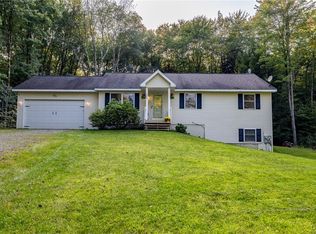Closed
$195,000
156 Slosson Rd, West Monroe, NY 13167
3beds
2,114sqft
Manufactured Home, Single Family Residence
Built in 1999
3.64 Acres Lot
$207,800 Zestimate®
$92/sqft
$1,699 Estimated rent
Home value
$207,800
$116,000 - $374,000
$1,699/mo
Zestimate® history
Loading...
Owner options
Explore your selling options
What's special
Welcome Home! Single Level Living & Open Floor Plan provides for great entertaining! The Family room with vaulted ceiling, is bright & inviting. The spacious kitchen features ample counter space, with stainless steel appliances. The countertop also doubles as a breakfast bar, for a quick morning coffee and the eat-in area provides casual dining. The primary suite is a luxurious retreat that combines comfort & functionality. Featuring a fireplace adding a touch of coziness and a relaxing ambiance. Connected to the bedroom are two well-appointed ensuite bathrooms, offering convenience & privacy. One features a deep soaking tub, and the other a walk-in shower. 2 additional ample bedrooms also feature walk-in closets. The flooring is a durable yet stylish choice, ensuring easy maintenance. The 3.7 acres of private land surrounding the house provide a picturesque and expansive setting. The property is characterized by a small creek, stone patio, lush greenery, mature trees, & cleared trails, ready for adventure, providing a peaceful retreat from the hustle & bustle of everyday life. Don’t miss this unique opportunity!
Zillow last checked: 8 hours ago
Listing updated: May 31, 2025 at 10:13am
Listed by:
Tamela Hoffman 315-622-5757,
Hunt Real Estate ERA
Bought with:
Brenna Poli, 10401332594
Hunt Real Estate ERA
Source: NYSAMLSs,MLS#: S1523902 Originating MLS: Syracuse
Originating MLS: Syracuse
Facts & features
Interior
Bedrooms & bathrooms
- Bedrooms: 3
- Bathrooms: 3
- Full bathrooms: 3
- Main level bathrooms: 3
- Main level bedrooms: 3
Heating
- Propane, Forced Air
Cooling
- Central Air
Appliances
- Included: Dishwasher, Gas Oven, Gas Range, Microwave, Propane Water Heater, Refrigerator
- Laundry: Main Level
Features
- Ceiling Fan(s), Cathedral Ceiling(s), Separate/Formal Dining Room, Entrance Foyer, Eat-in Kitchen, Jetted Tub, Country Kitchen, Living/Dining Room, Bath in Primary Bedroom, Main Level Primary, Primary Suite
- Flooring: Luxury Vinyl
- Basement: Crawl Space
- Number of fireplaces: 1
Interior area
- Total structure area: 2,114
- Total interior livable area: 2,114 sqft
Property
Parking
- Total spaces: 1
- Parking features: Detached, Garage
- Garage spaces: 1
Features
- Levels: One
- Stories: 1
- Patio & porch: Deck, Open, Patio, Porch
- Exterior features: Deck, Gravel Driveway, Patio
Lot
- Size: 3.64 Acres
- Dimensions: 269 x 479
- Features: Wooded
Details
- Additional structures: Shed(s), Storage
- Parcel number: 35600024400000030100600000
- Special conditions: Standard
Construction
Type & style
- Home type: MobileManufactured
- Architectural style: Manufactured Home,Mobile Home,Ranch
- Property subtype: Manufactured Home, Single Family Residence
Materials
- Vinyl Siding, Copper Plumbing
- Foundation: Block
- Roof: Asphalt
Condition
- Resale
- Year built: 1999
Utilities & green energy
- Electric: Circuit Breakers
- Sewer: Septic Tank
- Water: Well
Community & neighborhood
Location
- Region: West Monroe
- Subdivision: Heritage Acres Ph 01
Other
Other facts
- Body type: Double Wide
- Listing terms: Cash,Conventional,FHA,USDA Loan,VA Loan
Price history
| Date | Event | Price |
|---|---|---|
| 5/29/2025 | Sold | $195,000+2.7%$92/sqft |
Source: | ||
| 3/21/2024 | Pending sale | $189,900$90/sqft |
Source: | ||
| 3/8/2024 | Contingent | $189,900$90/sqft |
Source: | ||
| 3/2/2024 | Listed for sale | $189,900+131.9%$90/sqft |
Source: | ||
| 6/3/2004 | Sold | $81,900-2.3%$39/sqft |
Source: Public Record Report a problem | ||
Public tax history
| Year | Property taxes | Tax assessment |
|---|---|---|
| 2024 | -- | $139,200 +16% |
| 2023 | -- | $120,000 +1.7% |
| 2022 | -- | $118,000 +12.4% |
Find assessor info on the county website
Neighborhood: 13167
Nearby schools
GreatSchools rating
- 5/10Aura A Cole Elementary SchoolGrades: PK-5Distance: 3.9 mi
- 4/10Central Square Middle SchoolGrades: 6-8Distance: 6.3 mi
- 5/10Paul V Moore High SchoolGrades: 9-12Distance: 6 mi
Schools provided by the listing agent
- District: Central Square
Source: NYSAMLSs. This data may not be complete. We recommend contacting the local school district to confirm school assignments for this home.
