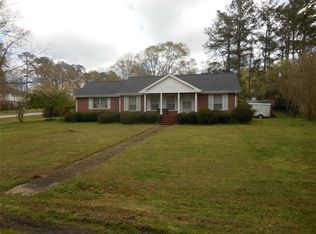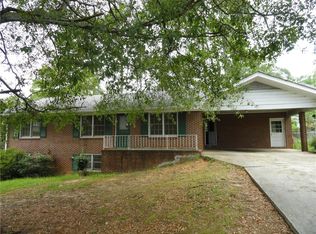Closed
$360,000
156 Sims St, Winder, GA 30680
3beds
2,382sqft
Single Family Residence, Residential
Built in 1970
0.35 Acres Lot
$364,100 Zestimate®
$151/sqft
$1,973 Estimated rent
Home value
$364,100
$324,000 - $408,000
$1,973/mo
Zestimate® history
Loading...
Owner options
Explore your selling options
What's special
Fully renovated and move-in ready, this 3-bedroom, 3-bath home is packed with thoughtful upgrades in a prime location. Enjoy slow mornings or evening conversations on the charming rocking chair front porch. Step inside to an inviting foyer that leads into a spacious family room—ideal for entertaining or relaxing with loved ones. The open kitchen is a chef’s dream, featuring granite countertops, refaced cabinetry, and a walk-in butler’s pantry that provides both function and charm. The home’s layout offers excellent separation of space: the main level includes the family room and kitchen; the upper level features an oversized master suite with a convenient laundry chute and custom walk-in closet complete with a built-in shoe organizer. An additional bedroom and full bathroom are also upstairs. The lower level includes a full bedroom, full bathroom, laundry room (with additional hookups available on the main level), and a second living area—perfect for a playroom, office, or teen suite. Step out back to enjoy a covered porch and a fully fenced backyard—ready for pets, play, or peaceful evenings. Major upgrades include updated plumbing and electrical, new exterior doors, fascia boards, gutters, and insulation throughout—including the attic. A fully encapsulated crawlspace offers clean, usable storage space rarely found in homes like this. Located in a quiet, NO HOA neighborhood, just minutes from Legacy Park, downtown Winder, Bethlehem’s shops and restaurants, and only 25 minutes to Buford or Athens. With modern upgrades, a flexible layout, and an unbeatable location—this home is truly a must-see. Schedule your showing today!
Zillow last checked: 8 hours ago
Listing updated: July 16, 2025 at 07:38am
Listing Provided by:
Melissa Kenck,
Keller Williams Realty Signature Partners 678-631-1700
Bought with:
Amy Anderson, 395219
Keller Williams Realty Atl Partners
Source: FMLS GA,MLS#: 7583330
Facts & features
Interior
Bedrooms & bathrooms
- Bedrooms: 3
- Bathrooms: 3
- Full bathrooms: 3
Primary bedroom
- Features: Oversized Master, Roommate Floor Plan
- Level: Oversized Master, Roommate Floor Plan
Bedroom
- Features: Oversized Master, Roommate Floor Plan
Primary bathroom
- Features: Double Vanity, Shower Only
Dining room
- Features: Butlers Pantry, Separate Dining Room
Kitchen
- Features: Breakfast Bar, Cabinets White, Eat-in Kitchen, Pantry Walk-In, Solid Surface Counters
Heating
- Central, Electric, Natural Gas
Cooling
- Attic Fan, Ceiling Fan(s), Central Air, Electric
Appliances
- Included: Dishwasher, Electric Range, Refrigerator
- Laundry: Laundry Chute, Laundry Room, Lower Level, Upper Level
Features
- Double Vanity, Entrance Foyer, High Speed Internet, Walk-In Closet(s)
- Flooring: Ceramic Tile, Laminate
- Windows: Insulated Windows, Wood Frames
- Basement: Crawl Space
- Has fireplace: No
- Fireplace features: None
- Common walls with other units/homes: No Common Walls
Interior area
- Total structure area: 2,382
- Total interior livable area: 2,382 sqft
- Finished area above ground: 2,382
Property
Parking
- Total spaces: 4
- Parking features: Attached, Driveway, Garage, Garage Faces Front, Level Driveway, Parking Pad, RV Access/Parking
- Attached garage spaces: 2
- Has uncovered spaces: Yes
Accessibility
- Accessibility features: None
Features
- Levels: Multi/Split
- Patio & porch: Covered, Deck, Front Porch
- Exterior features: Private Yard, Rain Gutters, Storage, No Dock
- Pool features: None
- Spa features: None
- Fencing: Back Yard,Chain Link,Fenced
- Has view: Yes
- View description: Trees/Woods
- Waterfront features: None
- Body of water: None
Lot
- Size: 0.35 Acres
- Features: Back Yard, Front Yard, Landscaped, Level, Private, Wooded
Details
- Additional structures: Outbuilding, RV/Boat Storage, Shed(s)
- Parcel number: WN11 063
- Other equipment: Dehumidifier
- Horse amenities: None
Construction
Type & style
- Home type: SingleFamily
- Architectural style: Traditional
- Property subtype: Single Family Residence, Residential
Materials
- Brick 4 Sides
- Roof: Shingle
Condition
- Resale
- New construction: No
- Year built: 1970
Utilities & green energy
- Electric: 220 Volts
- Sewer: Public Sewer
- Water: Public
- Utilities for property: Cable Available, Electricity Available, Natural Gas Available, Sewer Available, Water Available
Green energy
- Energy efficient items: None
- Energy generation: None
Community & neighborhood
Security
- Security features: Security Lights, Smoke Detector(s)
Community
- Community features: Near Schools, Near Shopping, Park, Playground, Street Lights
Location
- Region: Winder
- Subdivision: None
Other
Other facts
- Listing terms: 1031 Exchange,Cash,Conventional,FHA,VA Loan
- Road surface type: Asphalt
Price history
| Date | Event | Price |
|---|---|---|
| 7/9/2025 | Sold | $360,000+2.9%$151/sqft |
Source: | ||
| 6/10/2025 | Pending sale | $350,000$147/sqft |
Source: | ||
| 5/22/2025 | Listed for sale | $350,000+250%$147/sqft |
Source: | ||
| 12/19/2014 | Sold | $100,000-23.1%$42/sqft |
Source: Public Record | ||
| 7/18/2005 | Sold | $130,000+18.2%$55/sqft |
Source: Public Record | ||
Public tax history
| Year | Property taxes | Tax assessment |
|---|---|---|
| 2024 | $3,644 +0.3% | $129,220 |
| 2023 | $3,633 +36.7% | $129,220 +66.1% |
| 2022 | $2,658 +15.1% | $77,807 +24.8% |
Find assessor info on the county website
Neighborhood: 30680
Nearby schools
GreatSchools rating
- 5/10Winder Elementary SchoolGrades: PK-5Distance: 0.4 mi
- 6/10Russell Middle SchoolGrades: 6-8Distance: 0.3 mi
- 3/10Winder-Barrow High SchoolGrades: 9-12Distance: 0.2 mi
Schools provided by the listing agent
- Elementary: Winder
- Middle: Russell
- High: Winder-Barrow
Source: FMLS GA. This data may not be complete. We recommend contacting the local school district to confirm school assignments for this home.
Get a cash offer in 3 minutes
Find out how much your home could sell for in as little as 3 minutes with a no-obligation cash offer.
Estimated market value
$364,100
Get a cash offer in 3 minutes
Find out how much your home could sell for in as little as 3 minutes with a no-obligation cash offer.
Estimated market value
$364,100

