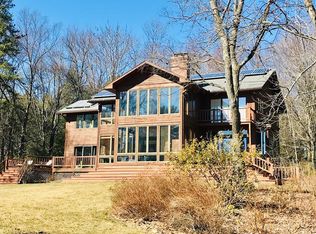Welcome- to a setting surrounded by nature; to a contemporary home artfully designed and built; to a place that is away from it all, and yet near to it all. Privacy, comfort, and craftsmanship are in abundance here. Two airy master suites offer flexibility for family and guests. The second floor master suite, study, and two bedrooms all enjoy sunlit southern exposure and offer spectacular views of foliage and rolling hills. Warm and inviting living and dining rooms both feature fireplaces with granite surrounds. A generous kitchen with granite counters, center island, Sub-Zero refrigerator, and custom maple cabinetry combines function and elegance. Beyond the kitchen is an artisan Goshen stone patio, featuring specimen plantings and quarry stones. These, and many other upgrades and amenities are waiting for you. Welcome home. See virtual tour for many additional photos and interactive floor plan.
This property is off market, which means it's not currently listed for sale or rent on Zillow. This may be different from what's available on other websites or public sources.

