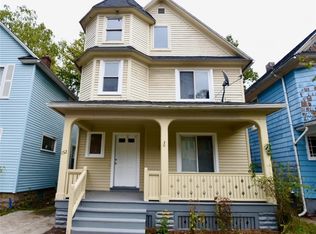Closed
$100,000
156 Sherwood Ave, Rochester, NY 14619
3beds
1,433sqft
Single Family Residence
Built in 1900
3,410.75 Square Feet Lot
$147,900 Zestimate®
$70/sqft
$1,779 Estimated rent
Home value
$147,900
$130,000 - $166,000
$1,779/mo
Zestimate® history
Loading...
Owner options
Explore your selling options
What's special
This is your chance to own a classic 19th Ward home - watch the world go by from the covered front porch! From the sweeping front entryway with bonus space under the staircase, through the arched doorways to the sun-filled living and formal dining room, to the very spacious eat-in kitchen with new cabinetry and half bath, the first floor has plenty of space for entertaining family and friends. Upstairs you'll find a large front bedroom with double closets, a shared full bath, and two nice-sized secondary bedrooms. Leading to the backyard there will be a newly-replaced deck for spending warm summer evenings. Recently freshened up throughout with new paint and flooring (hardwood in entry and dining room). Delayed negotiations until Monday, June 12th at 6pm.
Zillow last checked: 8 hours ago
Listing updated: July 27, 2023 at 06:14am
Listed by:
Melissa Parker 585-421-5113,
Howard Hanna
Bought with:
Ramla M. Ibrahim, 10401297477
Keller Williams Realty Greater Rochester
Source: NYSAMLSs,MLS#: R1475790 Originating MLS: Rochester
Originating MLS: Rochester
Facts & features
Interior
Bedrooms & bathrooms
- Bedrooms: 3
- Bathrooms: 2
- Full bathrooms: 1
- 1/2 bathrooms: 1
- Main level bathrooms: 1
Heating
- Gas, Forced Air
Appliances
- Included: Gas Water Heater
- Laundry: In Basement
Features
- Separate/Formal Dining Room, Entrance Foyer, Eat-in Kitchen, Separate/Formal Living Room
- Flooring: Carpet, Hardwood, Laminate, Varies
- Basement: Full
- Has fireplace: No
Interior area
- Total structure area: 1,433
- Total interior livable area: 1,433 sqft
Property
Parking
- Parking features: No Garage, No Driveway
Features
- Patio & porch: Deck, Open, Porch
- Exterior features: Deck, Fence
- Fencing: Partial
Lot
- Size: 3,410 sqft
- Dimensions: 29 x 117
- Features: Near Public Transit, Rectangular, Rectangular Lot, Residential Lot
Details
- Parcel number: 26140012064000030400000000
- Special conditions: Standard
Construction
Type & style
- Home type: SingleFamily
- Architectural style: Colonial,Two Story
- Property subtype: Single Family Residence
Materials
- Wood Siding, Copper Plumbing
- Foundation: Block
- Roof: Asphalt
Condition
- Resale
- Year built: 1900
Utilities & green energy
- Electric: Circuit Breakers
- Sewer: Connected
- Water: Connected, Public
- Utilities for property: Sewer Connected, Water Connected
Community & neighborhood
Location
- Region: Rochester
- Subdivision: Turk & Barnum
Other
Other facts
- Listing terms: Cash,Conventional,Owner Will Carry
Price history
| Date | Event | Price |
|---|---|---|
| 7/21/2023 | Sold | $100,000+11.2%$70/sqft |
Source: | ||
| 6/13/2023 | Pending sale | $89,900$63/sqft |
Source: | ||
| 6/6/2023 | Listed for sale | $89,900+1327%$63/sqft |
Source: | ||
| 12/5/2003 | Sold | $6,300$4/sqft |
Source: Public Record Report a problem | ||
Public tax history
| Year | Property taxes | Tax assessment |
|---|---|---|
| 2024 | -- | $103,300 +44.9% |
| 2023 | -- | $71,300 |
| 2022 | -- | $71,300 |
Find assessor info on the county website
Neighborhood: 19th Ward
Nearby schools
GreatSchools rating
- 3/10School 16 John Walton SpencerGrades: PK-6Distance: 0.3 mi
- 3/10Joseph C Wilson Foundation AcademyGrades: K-8Distance: 0.6 mi
- 6/10Rochester Early College International High SchoolGrades: 9-12Distance: 0.6 mi
Schools provided by the listing agent
- District: Rochester
Source: NYSAMLSs. This data may not be complete. We recommend contacting the local school district to confirm school assignments for this home.
