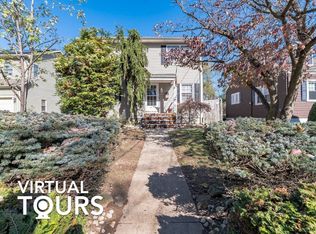Sold for $410,000 on 06/05/23
$410,000
156 Shepherd Ave, Middlesex, NJ 08846
3beds
--sqft
Single Family Residence
Built in 1970
8,999.5 Square Feet Lot
$516,900 Zestimate®
$--/sqft
$3,348 Estimated rent
Home value
$516,900
$491,000 - $543,000
$3,348/mo
Zestimate® history
Loading...
Owner options
Explore your selling options
What's special
Welcome Home! This Cape Cod features 3 good size bedrooms, 1 and a half bath's, large deck and fully fenced in large backyard. Coming in from the covered front porch you step into your large living room with plenty of natural light. The nice size kitchen opens up to your formal dining room which is great for entertaining! There is also a first floor bedroom and full bath. The 2nd floor features to great size bedrooms and a half bath. The finished basement has a huge rec-room, separate finished room that can be used as a home office and a separate storage area. The large fenced in backyard has a large deck with ramp access and a deep backyard to enjoy! One car detached garage! Recently the whole interior of the home was painted, has all new switches and outlets, and new laminate flooring in the basement. Natural Gas to the house so easy conversion if you wanted. AHS 1 year warranty. Desirable Middlesex borough, a must see!
Zillow last checked: 8 hours ago
Listing updated: September 26, 2023 at 08:36pm
Listed by:
ALEXANDER PETRONE,
C-21 VAN SYCKEL ~ GOLDEN POST
Source: All Jersey MLS,MLS#: 2310483R
Facts & features
Interior
Bedrooms & bathrooms
- Bedrooms: 3
- Bathrooms: 2
- Full bathrooms: 1
- 1/2 bathrooms: 1
Primary bedroom
- Area: 208
- Dimensions: 16 x 13
Bedroom 2
- Area: 192
- Dimensions: 12 x 16
Bedroom 3
- Area: 156
- Dimensions: 12 x 13
Dining room
- Features: Formal Dining Room
- Area: 144
- Dimensions: 12 x 12
Kitchen
- Features: Eat-in Kitchen, Separate Dining Area
- Area: 156
- Dimensions: 13 x 12
Living room
- Area: 228
- Dimensions: 19 x 12
Basement
- Area: 0
Heating
- Radiators-Steam
Cooling
- Window Unit(s)
Appliances
- Included: Dishwasher, Gas Range/Oven, Microwave, Refrigerator, Gas Water Heater
Features
- Kitchen, Living Room, Bath Main, Dining Room, 2 Bedrooms, Bath Other, None
- Flooring: Carpet, Wood
- Basement: Partially Finished, Full, Recreation Room, Laundry Facilities
- Has fireplace: No
Interior area
- Total structure area: 0
Property
Parking
- Total spaces: 1
- Parking features: 1 Car Width, Asphalt, Garage, Detached
- Garage spaces: 1
- Has uncovered spaces: Yes
Features
- Levels: Two
- Stories: 2
- Patio & porch: Deck
- Exterior features: Deck, Sidewalk, Fencing/Wall
- Fencing: Fencing/Wall
Lot
- Size: 8,999 sqft
- Features: Level
Details
- Parcel number: 1000106000000018
- Zoning: R-75
Construction
Type & style
- Home type: SingleFamily
- Architectural style: Cape Cod
- Property subtype: Single Family Residence
Materials
- Roof: Asphalt
Condition
- Year built: 1970
Utilities & green energy
- Gas: Oil
- Sewer: Public Sewer
- Water: Public
- Utilities for property: Electricity Connected, Natural Gas Connected
Community & neighborhood
Community
- Community features: Sidewalks
Location
- Region: Middlesex
Other
Other facts
- Ownership: Fee Simple
Price history
| Date | Event | Price |
|---|---|---|
| 6/5/2023 | Sold | $410,000+9.3% |
Source: | ||
| 5/1/2023 | Contingent | $375,000 |
Source: | ||
| 5/1/2023 | Pending sale | $375,000 |
Source: | ||
| 4/3/2023 | Listed for sale | $375,000 |
Source: | ||
| 10/21/2022 | Listing removed | -- |
Source: | ||
Public tax history
| Year | Property taxes | Tax assessment |
|---|---|---|
| 2024 | $9,256 +5% | $400,000 |
| 2023 | $8,812 +7.5% | $400,000 +382.5% |
| 2022 | $8,200 +2.6% | $82,900 |
Find assessor info on the county website
Neighborhood: 08846
Nearby schools
GreatSchools rating
- 6/10Hazelwood Elementary SchoolGrades: PK-3Distance: 0.3 mi
- 4/10Von E Mauger Middle SchoolGrades: 6-8Distance: 0.4 mi
- 4/10Middlesex High SchoolGrades: 9-12Distance: 1.3 mi
Get a cash offer in 3 minutes
Find out how much your home could sell for in as little as 3 minutes with a no-obligation cash offer.
Estimated market value
$516,900
Get a cash offer in 3 minutes
Find out how much your home could sell for in as little as 3 minutes with a no-obligation cash offer.
Estimated market value
$516,900
