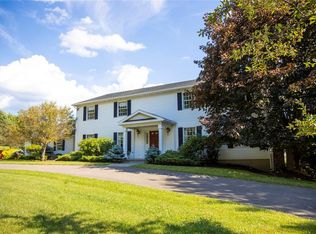Sold for $405,000
$405,000
156 Sheedy Rd, Vestal, NY 13850
5beds
3,314sqft
Single Family Residence
Built in 1984
7.26 Acres Lot
$462,700 Zestimate®
$122/sqft
$2,984 Estimated rent
Home value
$462,700
$426,000 - $495,000
$2,984/mo
Zestimate® history
Loading...
Owner options
Explore your selling options
What's special
Beautifully landscaped, Vestal two-story with views from every window is a must-see! Private yet close to services and amenities. Lovely perennials will greet you every spring, and the outdoor spaces provide a closer look at the amazing views. The spacious family room has a cozy wood fireplace. The large master bedroom sports more amazing views, and has a delightful cross breeze. Lower level rec room with double door walkout provides more entertaining space or is perfect for movie night! The jacuzzi tub on the lower level is a delightful bonus. This amazing home is predesigned for potential additions, such as an in-law apartment in the insulated garage, a new garage, or additional garage space at the end of the current drive. A circular driveway could also be added due to the improved septic location. Updates include new siding, roof, and door wraps (2018), a new driveway (2017), and a new well tank (2022). Centrally located to the Finger Lakes, parks, sporting events, and recreation!
Zillow last checked: 8 hours ago
Listing updated: August 03, 2023 at 07:32am
Listed by:
Robert J. Farrell,
EXIT REALTY HOMEWARD BOUND
Bought with:
Jeremy Denmon, 10301222048
WARREN REAL ESTATE (Vestal)
Source: GBMLS,MLS#: 321056 Originating MLS: Greater Binghamton Association of REALTORS
Originating MLS: Greater Binghamton Association of REALTORS
Facts & features
Interior
Bedrooms & bathrooms
- Bedrooms: 5
- Bathrooms: 4
- Full bathrooms: 3
- 1/2 bathrooms: 1
Primary bedroom
- Level: Second
- Dimensions: 24X16
Bedroom
- Level: First
- Dimensions: 14X10
Bedroom
- Level: Second
- Dimensions: 13X13
Bedroom
- Level: Second
- Dimensions: 13X13
Bedroom
- Level: Second
- Dimensions: 12X10
Primary bathroom
- Level: Second
- Dimensions: 12X8
Bathroom
- Level: Second
- Dimensions: 8X7.75
Bathroom
- Level: Lower
- Dimensions: 9X6
Dining room
- Level: First
- Dimensions: 13X12
Family room
- Level: First
- Dimensions: 23X12
Family room
- Level: Lower
- Dimensions: 24X22
Foyer
- Level: First
- Dimensions: 10X8
Half bath
- Level: First
- Dimensions: 7.5X6
Kitchen
- Level: First
- Dimensions: 16X12
Laundry
- Level: First
- Dimensions: 6X6
Living room
- Level: First
- Dimensions: 19X13
Heating
- Forced Air
Cooling
- None
Appliances
- Included: Dryer, Dishwasher, Exhaust Fan, Electric Water Heater, Free-Standing Range, Microwave, Refrigerator, Water Softener Owned, Washer
- Laundry: Electric Dryer Hookup
Features
- Jetted Tub
- Flooring: Carpet, Tile, Vinyl
- Doors: Storm Door(s)
- Windows: Insulated Windows, Storm Window(s)
- Number of fireplaces: 1
- Fireplace features: Family Room, Wood Burning
Interior area
- Total interior livable area: 3,314 sqft
- Finished area above ground: 2,588
- Finished area below ground: 726
Property
Parking
- Total spaces: 2.5
- Parking features: Attached, Driveway, Electricity, Garage, Two Car Garage
- Attached garage spaces: 2.5
Features
- Levels: Two
- Stories: 2
- Patio & porch: Covered, Deck, Open, Porch
- Exterior features: Deck, Landscaping, Mature Trees/Landscape, Porch, Propane Tank - Leased
Lot
- Size: 7.26 Acres
- Dimensions: 7.26
- Features: Level
Details
- Parcel number: 03480019000100020070000000
Construction
Type & style
- Home type: SingleFamily
- Architectural style: Two Story
- Property subtype: Single Family Residence
Materials
- Vinyl Siding
- Foundation: Basement
Condition
- Year built: 1984
Utilities & green energy
- Sewer: Septic Tank
- Water: Well
Community & neighborhood
Location
- Region: Vestal
Other
Other facts
- Listing agreement: Exclusive Right To Sell
- Ownership: OWNER
Price history
| Date | Event | Price |
|---|---|---|
| 7/28/2023 | Sold | $405,000+3.9%$122/sqft |
Source: | ||
| 5/15/2023 | Pending sale | $389,900$118/sqft |
Source: | ||
| 5/11/2023 | Listed for sale | $389,900$118/sqft |
Source: | ||
Public tax history
| Year | Property taxes | Tax assessment |
|---|---|---|
| 2024 | -- | $379,500 +10% |
| 2023 | -- | $345,000 +15% |
| 2022 | -- | $300,000 +8% |
Find assessor info on the county website
Neighborhood: 13850
Nearby schools
GreatSchools rating
- 5/10Glenwood Elementary SchoolGrades: K-5Distance: 1.6 mi
- 6/10Vestal Middle SchoolGrades: 6-8Distance: 2.4 mi
- 7/10Vestal Senior High SchoolGrades: 9-12Distance: 2.6 mi
Schools provided by the listing agent
- Elementary: Glenwood
- District: Vestal
Source: GBMLS. This data may not be complete. We recommend contacting the local school district to confirm school assignments for this home.
