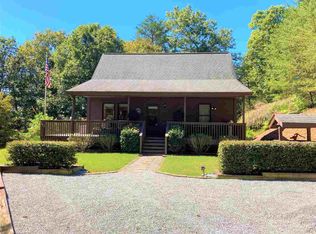Just minutes from Tryon International Equestrian Center, shopping, dinning, Cleghorn Golf & Sports Club and easy access to Highway 74! This is a perfect investment opportunity for a rental property, weekend getaway retreat or primary residence. Located inside the gated community of River Ridge of Cleghorn South. Enjoy morning coffee or evening cocktails on the wraparound porch. This lovely log home has 3 large bedrooms and 3 full baths. The 2-story living room boast lots of windows and plenty of space for entertaining. The enclosed sunroom can be enjoyed anytime of the year. Private and peaceful, this home is a must see!
This property is off market, which means it's not currently listed for sale or rent on Zillow. This may be different from what's available on other websites or public sources.

