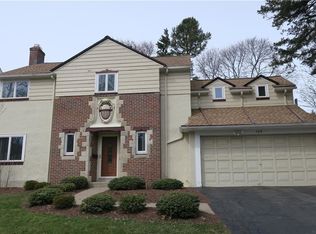156 San Gabriel Dr is located in the Cobbs Hill neighborhood within walking distance to Washington Grove trailhead, shopping and major expressways. This stunning early twentieth century center entrance Colonial is as gracious and it is spacious! Original architectural details accent every area: arched thresholds; fireplace; oak floors. The spaces are open & airy. Natural light fills these rooms. The kitchen has been redone to near perfection! Tons of counter space & storage. Large center island. Charming sitting areas off of kit & living rm. Up to 7 bdrms, 4.5 baths! In addition, the basement is partially finished w a wonderful informal rec room. The current owners recently installed a full compliment of solar panels to help reduce the carbon footprint as well as their utility bills. The garage is attached and tucked away behind the house. You can walk directly from the garage into this back hallway! Please check out the interactive virtual tour we have prepared for for you. Please consult w your real estate agent about access to this property. Your agent will find instructions attached to this listing. The owner will consider any offer(s) beginning on Monday, May 25 at 6:00 pm.
This property is off market, which means it's not currently listed for sale or rent on Zillow. This may be different from what's available on other websites or public sources.
