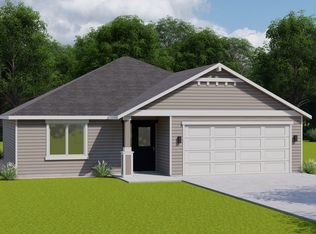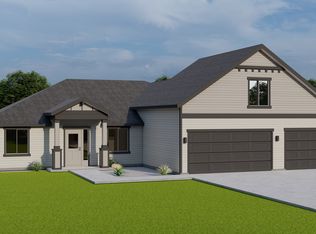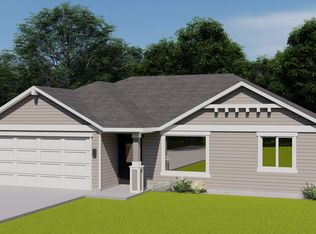Sold
$344,950
156 SW Eagle Dr, Boardman, OR 97818
4beds
1,858sqft
Residential, Single Family Residence
Built in 2025
0.27 Acres Lot
$340,400 Zestimate®
$186/sqft
$-- Estimated rent
Home value
$340,400
Estimated sales range
Not available
Not available
Zestimate® history
Loading...
Owner options
Explore your selling options
What's special
**Introducing the Sage at River Ridge Estates – Phase 5’s Premier Floor Plan!** Step into **1858 square feet** of thoughtfully designed living space in this stunning **4-bedroom, 2-bathroom** home by award-winning builder, Woodhill Homes. Perfectly blending style, comfort, and energy efficiency, the Sage offers everything you’ve been dreaming of in your new home. Enjoy premium features throughout, including: - **Modern kitchen** with stainless steel appliances, a gas range, slab quartz countertops, and a spacious solid-surface island perfect for barstool seating. - **Expansive vaulted ceilings** for a bright, open feel. - A **spacious primary suite** with an ensuite bath featuring dual sinks, glass shower doors, and a generous walk-in closet. - **Relaxing outdoor space** with a covered porches and lush front yard landscaping supported by timed underground sprinklers. Built to **Energy Star Certification standards**, this home is equipped with advanced air-sealing, top-tier insulation, and high-performance windows, ensuring consistent temperatures, improved comfort, and reduced utility costs year-round. Make your move now and take advantage of the **special lender incentive** with Holly Woods of Synergy One Lending and explore the **Boardman Home Buyer Grant** (for qualifying buyers). Don’t miss your chance to live in River Ridge Estates, where exceptional craftsmanship meets the vibrant charm of the growing Boardman community. Schedule your tour today!
Zillow last checked: 8 hours ago
Listing updated: March 13, 2025 at 11:15am
Listed by:
Leslie Pierson 541-561-0330,
Windermere Group One Hermiston
Bought with:
Laurrie Blackman, 201242662
Mountain Valley Land Company
Source: RMLS (OR),MLS#: 277048438
Facts & features
Interior
Bedrooms & bathrooms
- Bedrooms: 4
- Bathrooms: 2
- Full bathrooms: 2
- Main level bathrooms: 2
Primary bedroom
- Level: Main
Bedroom 2
- Level: Main
Bedroom 3
- Level: Main
Dining room
- Level: Main
Kitchen
- Level: Main
Living room
- Level: Main
Heating
- ENERGY STAR Qualified Equipment, Forced Air 95 Plus
Cooling
- Central Air, ENERGY STAR Qualified Equipment
Appliances
- Included: Dishwasher, Disposal, ENERGY STAR Qualified Appliances, Free-Standing Gas Range, Gas Appliances, Microwave, Plumbed For Ice Maker, Stainless Steel Appliance(s), Gas Water Heater, Tankless Water Heater
- Laundry: Laundry Room
Features
- High Speed Internet, Quartz, Vaulted Ceiling(s), Kitchen Island, Pantry
- Flooring: Wall to Wall Carpet
- Windows: Double Pane Windows, Vinyl Frames
- Basement: Crawl Space
Interior area
- Total structure area: 1,858
- Total interior livable area: 1,858 sqft
Property
Parking
- Total spaces: 2
- Parking features: Covered, Driveway, Garage Door Opener, Attached
- Attached garage spaces: 2
- Has uncovered spaces: Yes
Accessibility
- Accessibility features: Bathroom Cabinets, Garage On Main, Ground Level, Kitchen Cabinets, Main Floor Bedroom Bath, Minimal Steps, One Level, Parking, Utility Room On Main, Accessibility
Features
- Levels: One
- Stories: 1
- Patio & porch: Covered Patio, Porch
- Exterior features: Yard
- Has view: Yes
- View description: Territorial
Lot
- Size: 0.27 Acres
- Features: Corner Lot, Level, Sprinkler, SqFt 10000 to 14999
Details
- Parcel number: New Construction
- Zoning: Res
Construction
Type & style
- Home type: SingleFamily
- Architectural style: Traditional
- Property subtype: Residential, Single Family Residence
Materials
- Board & Batten Siding, Lap Siding, Shake Siding, Added Wall Insulation, Insulation and Ceiling Insulation
- Foundation: Concrete Perimeter, Stem Wall
- Roof: Composition
Condition
- New Construction
- New construction: Yes
- Year built: 2025
Details
- Warranty included: Yes
Utilities & green energy
- Gas: Gas
- Sewer: Public Sewer
- Water: Public
- Utilities for property: Cable Connected
Community & neighborhood
Security
- Security features: None
Location
- Region: Boardman
- Subdivision: River Ridge Estates - Phase 5
HOA & financial
HOA
- Has HOA: Yes
- HOA fee: $110 quarterly
- Amenities included: Commons
Other
Other facts
- Listing terms: Cash,Conventional,FHA,State GI Loan,USDA Loan,VA Loan
- Road surface type: Paved
Price history
| Date | Event | Price |
|---|---|---|
| 3/13/2025 | Sold | $344,950$186/sqft |
Source: | ||
| 2/9/2025 | Pending sale | $344,950$186/sqft |
Source: | ||
| 1/17/2025 | Listed for sale | $344,950$186/sqft |
Source: | ||
Public tax history
Tax history is unavailable.
Neighborhood: 97818
Nearby schools
GreatSchools rating
- 3/10Sam Boardman Elementary SchoolGrades: K-3Distance: 0.3 mi
- 2/10Riverside Junior/Senior High SchoolGrades: 7-12Distance: 1.4 mi
- 2/10Windy River Elementary SchoolGrades: 4-6Distance: 0.4 mi
Schools provided by the listing agent
- Elementary: Sam Boardman,Windy River
- Middle: Riverside
- High: Riverside
Source: RMLS (OR). This data may not be complete. We recommend contacting the local school district to confirm school assignments for this home.

Get pre-qualified for a loan
At Zillow Home Loans, we can pre-qualify you in as little as 5 minutes with no impact to your credit score.An equal housing lender. NMLS #10287.



