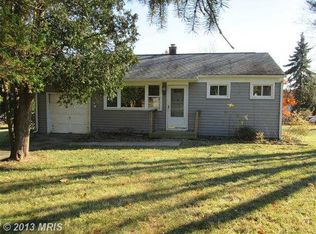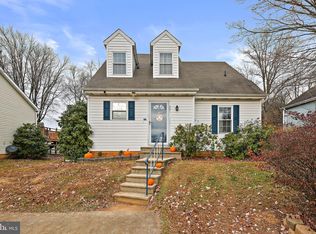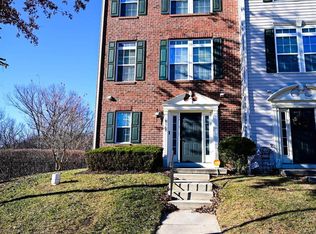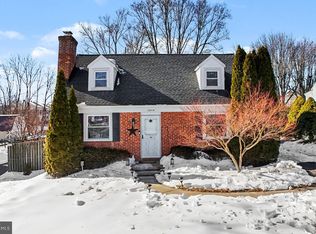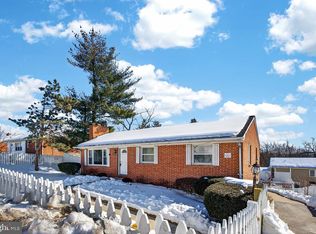Welcome to your new home in Owings Mills! This home is perfect for first-time buyers or people who want a turnkey home. This home has been renovated from top to bottom in 2025. The renovations include a new roof with a 50-year warranty, a brand new furnace, all new LG appliances, new rain spouts and soffit, a brand new kitchen, all new windows, front and back decks, new siding, all new flooring throughout the home, new bathrooms with a 15-year warranty, and all new plumbing. This home is centrally located to many Baltimore landmarks and just down the street from Owings Mills High School! Schedule your tour today before you miss this opportunity to own a new home without the new home cost!
For sale
$409,900
156 S Ritters Ln, Owings Mills, MD 21117
4beds
2,000sqft
Est.:
Single Family Residence
Built in 1954
0.28 Acres Lot
$-- Zestimate®
$205/sqft
$-- HOA
What's special
All new plumbingAll new lg appliancesBrand new kitchenBrand new furnaceAll new windowsFront and back decks
- 307 days |
- 806 |
- 14 |
Zillow last checked: 8 hours ago
Listing updated: February 03, 2026 at 01:08pm
Listed by:
John MacDonald 717-495-2443,
Core Partners Realty LLC 7177180748
Source: Bright MLS,MLS#: MDBC2124328
Tour with a local agent
Facts & features
Interior
Bedrooms & bathrooms
- Bedrooms: 4
- Bathrooms: 2
- Full bathrooms: 2
- Main level bathrooms: 2
- Main level bedrooms: 4
Basement
- Area: 210
Heating
- Forced Air, Electric
Cooling
- Central Air, Electric
Appliances
- Included: Electric Water Heater
- Laundry: Main Level
Features
- Basement: Other
- Has fireplace: No
Interior area
- Total structure area: 2,210
- Total interior livable area: 2,000 sqft
- Finished area above ground: 2,000
- Finished area below ground: 0
Property
Parking
- Parking features: Driveway, On Street
- Has uncovered spaces: Yes
Accessibility
- Accessibility features: None
Features
- Levels: One
- Stories: 1
- Has private pool: Yes
- Pool features: Above Ground, Private
Lot
- Size: 0.28 Acres
Details
- Additional structures: Above Grade, Below Grade
- Parcel number: 04040406082420
- Zoning: RESIDENTIAL
- Special conditions: Standard
Construction
Type & style
- Home type: SingleFamily
- Architectural style: Ranch/Rambler
- Property subtype: Single Family Residence
Materials
- Aluminum Siding
- Foundation: Block
- Roof: Composition
Condition
- New construction: No
- Year built: 1954
Utilities & green energy
- Electric: 220 Volts
- Sewer: Public Sewer
- Water: Public
Community & HOA
Community
- Subdivision: Owings Mills
HOA
- Has HOA: No
Location
- Region: Owings Mills
Financial & listing details
- Price per square foot: $205/sqft
- Tax assessed value: $227,900
- Annual tax amount: $2,527
- Date on market: 4/11/2025
- Listing agreement: Exclusive Right To Sell
- Listing terms: Cash,Conventional,FHA,VA Loan
- Inclusions: All Appliances
- Ownership: Fee Simple
Estimated market value
Not available
Estimated sales range
Not available
$3,182/mo
Price history
Price history
| Date | Event | Price |
|---|---|---|
| 9/8/2025 | Price change | $409,900-3.5%$205/sqft |
Source: | ||
| 7/15/2025 | Price change | $424,900-1.2%$212/sqft |
Source: | ||
| 6/17/2025 | Price change | $429,900-3.4%$215/sqft |
Source: | ||
| 5/14/2025 | Price change | $445,000-1.1%$223/sqft |
Source: | ||
| 4/11/2025 | Listed for sale | $450,000$225/sqft |
Source: | ||
Public tax history
Public tax history
| Year | Property taxes | Tax assessment |
|---|---|---|
| 2025 | $3,907 +54.6% | $227,900 +9.3% |
| 2024 | $2,527 +2.7% | $208,500 +2.7% |
| 2023 | $2,461 +2.8% | $203,033 -2.6% |
Find assessor info on the county website
BuyAbility℠ payment
Est. payment
$2,425/mo
Principal & interest
$1930
Property taxes
$352
Home insurance
$143
Climate risks
Neighborhood: 21117
Nearby schools
GreatSchools rating
- 7/10Owings Mills Elementary SchoolGrades: PK-5Distance: 0.5 mi
- 3/10Deer Park Middle Magnet SchoolGrades: 6-8Distance: 2.7 mi
- 2/10Owings Mills High SchoolGrades: 9-12Distance: 0.1 mi
Schools provided by the listing agent
- District: Baltimore County Public Schools
Source: Bright MLS. This data may not be complete. We recommend contacting the local school district to confirm school assignments for this home.
- Loading
- Loading
